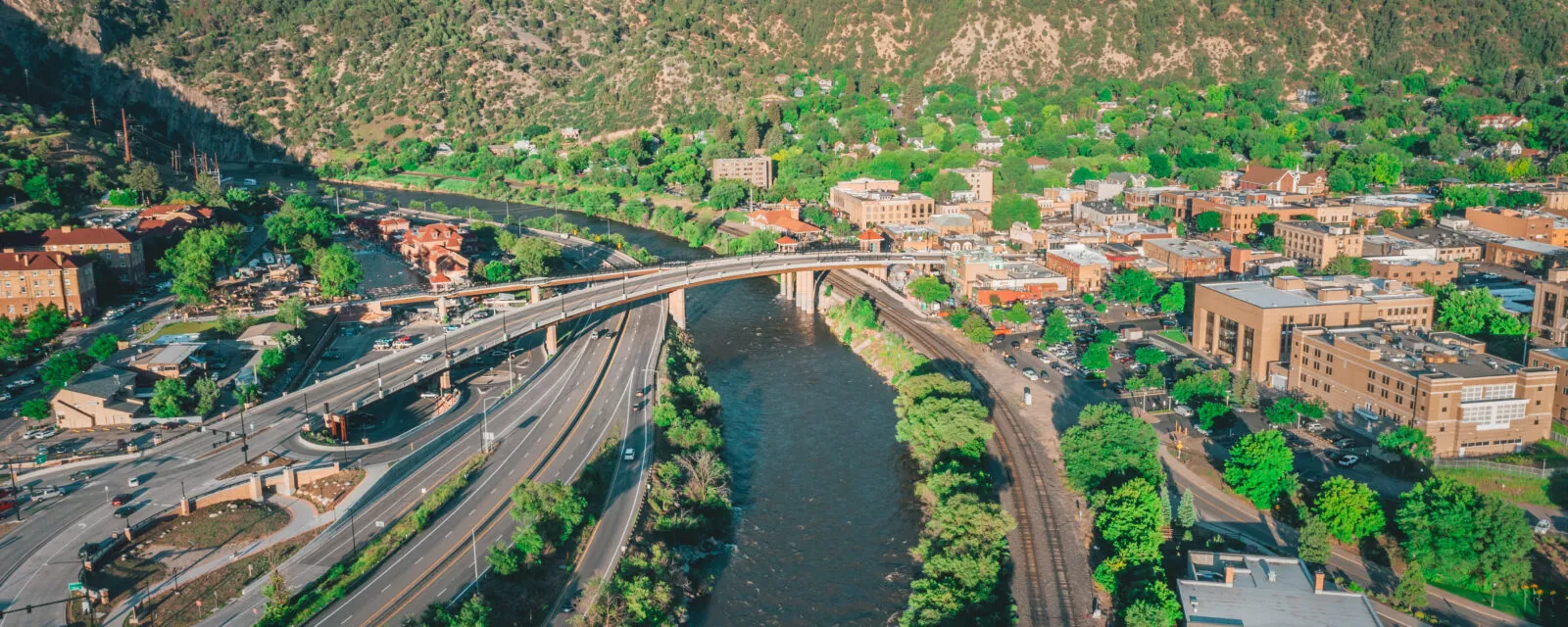
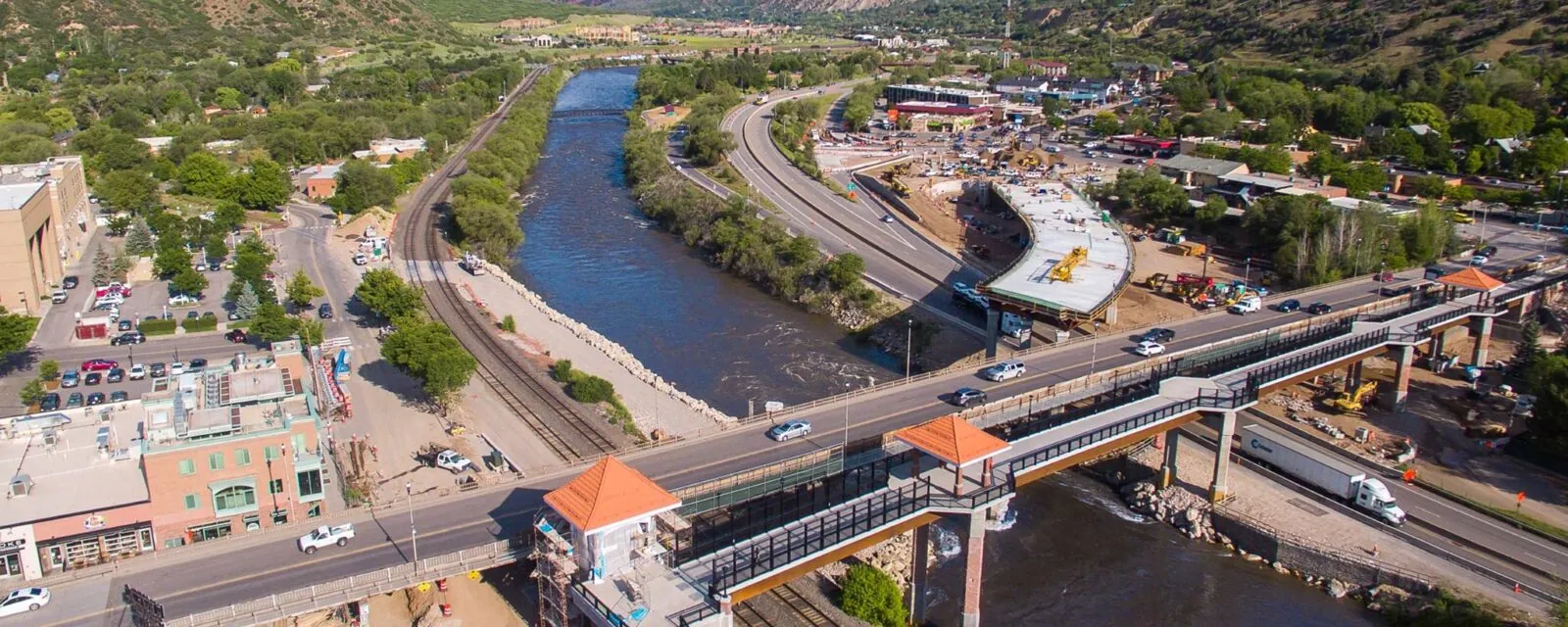
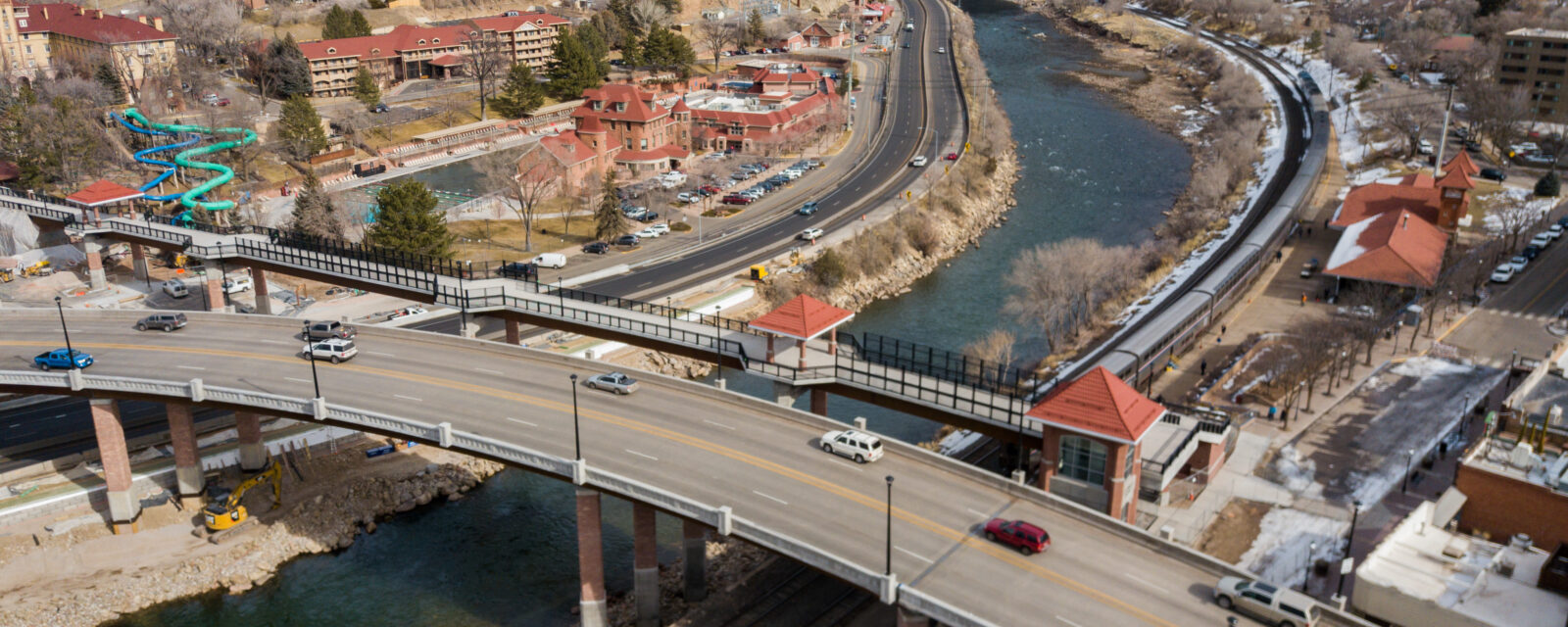
Grand Avenue Bridge Replacement
Project Details
Client / Owner
Jacobs Engineering
Colorado Department of Transportation
Focus Areas & Services
Awards
Award of Excellence PCA, 2020
Prize Bridge Award – Medium Span, AISC, 2020
RS&H was part of the consultant team that developed and analyzed alternatives for the Grand Avenue Bridge replacement. RS&H provided project management, bridge and structural design, roadway alternatives, hydrology, traffic, environmental assessment, and post-design services. Significant public involvement was used to gain public support for the project and inform the public of construction impacts.
Managing objectives
The team developed and screened 12 major alternatives, which resulted in a project with strong stakeholder support after previous bridge replacement efforts failed due to local opposition. Beyond the existing alignment, single-bridge alignments and two-bridge “couplets” were considered due to phasing construction, improving traffic operations, and reducing or changing project impacts. Each alternative had unique designs to connect to I-70, as well as continuing local access to the town and tourist areas.
RS&H completed the final design, which realigned SH 82, more directly connecting it to I-70 and improving operations. The design incorporated unique signal phasing, roundabouts, and modern pedestrian/bicycle infrastructure. The narrow existing tangent viaduct was replaced with a 980-foot-long curved structure that traverses I-70, the Colorado River, UPRR, two local streets, the hot springs, and a pool parking lot. The selected bridge design seamlessly integrated two distinct structural units, a 790-foot-long, five-span steel tub unit and a 200-foot-long three-span cast-in-place mildly reinforced slab unit for the section of viaduct constrained by downtown Glenwood Springs. The downtown slab unit provided an elegant and architecturally pleasing structure that could be completed within a constrained site in a limited time frame. Architectural features of the slab bridge included the use of 10-foot curved, tapered overhangs and a coffered soffit consisting of 54 9-inch deep rectangular recesses. The downtown segment also included a plaza beneath the viaduct, which connected and activated the street. The pedestrian bridge incorporated an elevator and stairs to meet ADA requirements, while providing vertical clearance for the UPRR tracks.
The Grand Avenue (SH 82) structure crosses local tourist-oriented streets, railroad, river, I-70, and tourist parking for the hot springs. Each stakeholder required extensive coordination to make the project come together, with the UPRR a primary stakeholder with both freight and passenger rail services passing through the project.
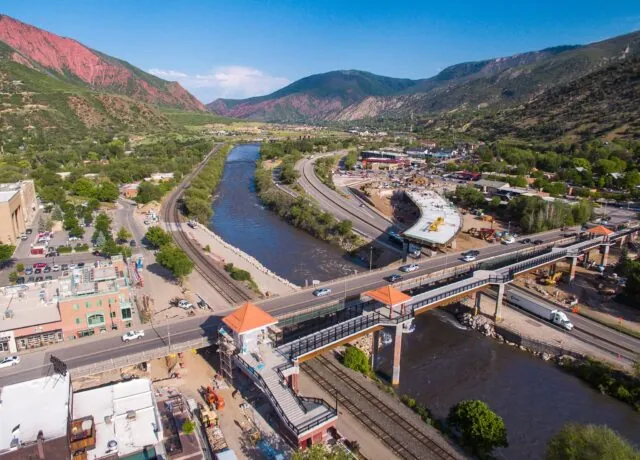
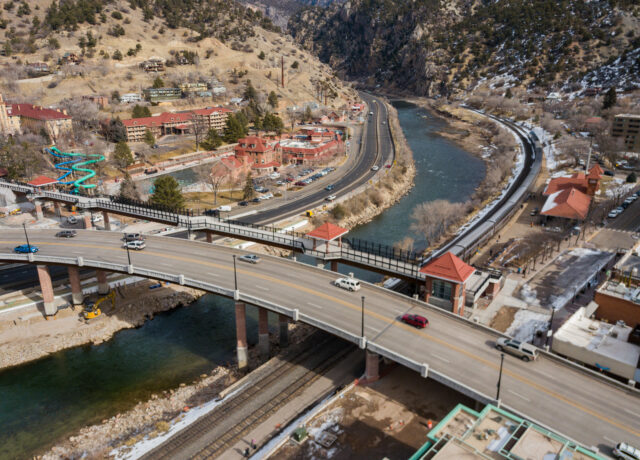
Our experience distinguishes us
During the construction of the SH 82, our team embraced innovation by seamlessly integrated with city management to present multiple bridge options, resulting in a mere 120-day closure of SH82. Despite the challenging constraints posed by the surrounding river, cross streets, and railroad, we balanced all aspects to maintain a harmonious construction process. Recognizing the vital importance of local businesses, we meticulously developed and implemented detours, guaranteeing continued access during the construction phase. Collaborating closely with the contractor, we strategically planned the construction phasing to keep the closure duration under 100 days, a remarkable feat considering the absence of alternate routes. The project stands as a testament to our dedication to innovation and creative problem-solving.



