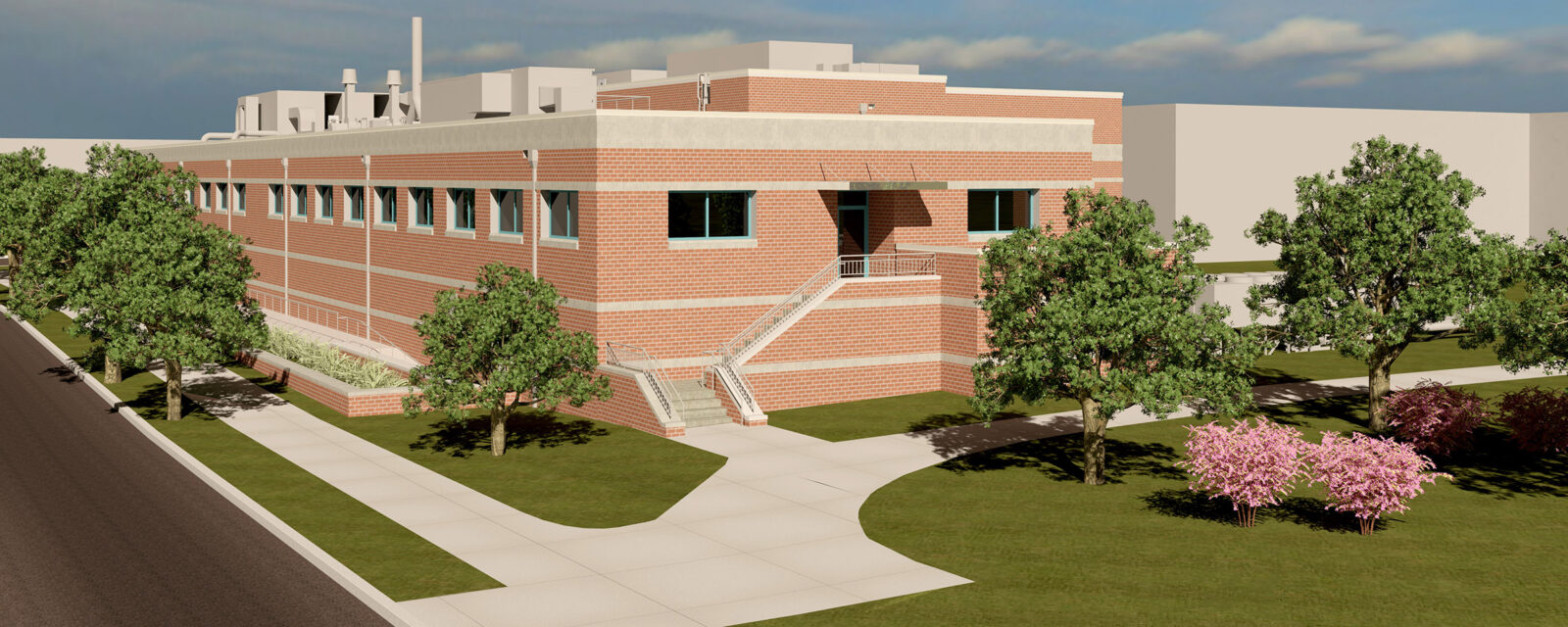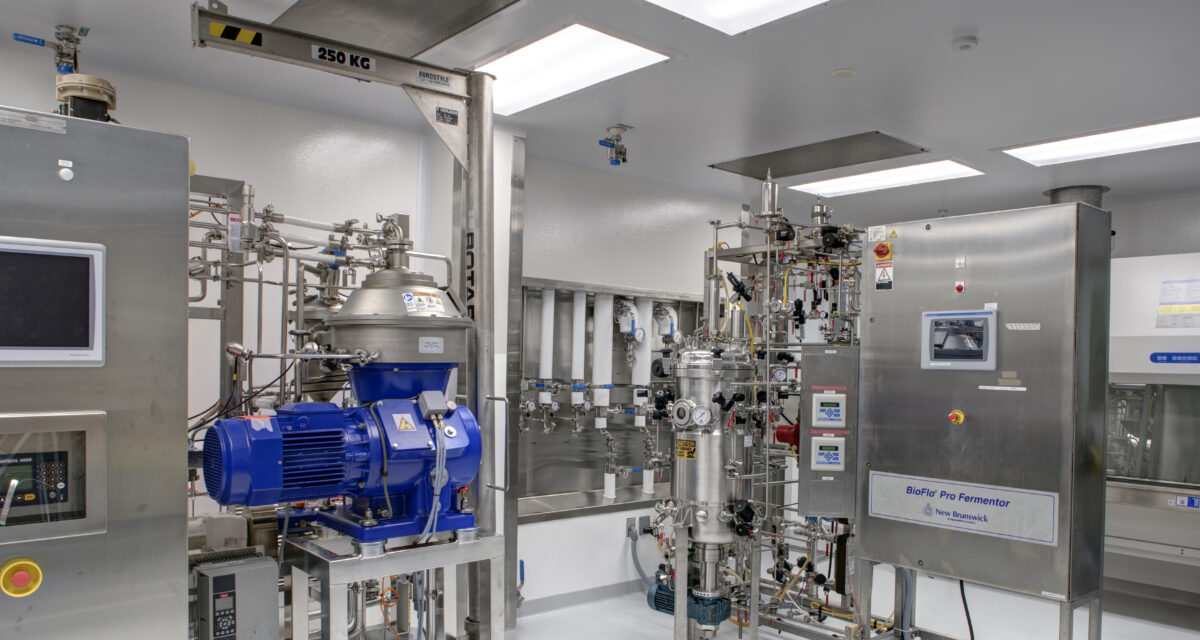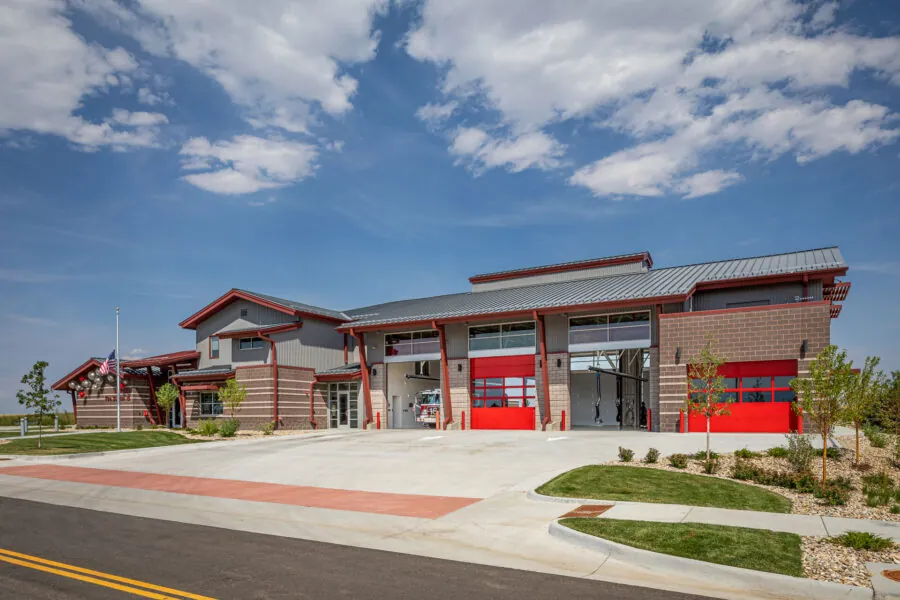
Walter Reed Army Institute of Research
Project Details
Focus Areas & Services
Client / Owner
Walter Reed Army Institute of Research/MedCom
Awards
LEED Silver
Modernizing a military vaccine production facility while honoring its historic legacy
Located in Silver Springs, Maryland, the Walter Reed Army Institute of Research (WRAIR) conducts biomedical research to provide global medical solutions for protecting and sustaining the U.S. warfighter. Building 501 on the campus contains the Biologic Products Research Laboratory, launched as a pilot vaccine production facility in 1953.
To support the facility’s new mission of housing a new Good Manufacturing Practice (cGMP) vaccine production facility, the building required an extensive remodel. The building’s exterior envelope was compromised and needed a new roof, new insulation, vapor barrier, and brick veneer. The existing slab footprint required enhancements and repairs to accommodate the new loads and mitigate damage caused by moisture intrusion. The facility’s dated infrastructure necessitated new building engineering systems and mechanical spaces.
According to Project Director Michael P. Vascellaro, the biggest challenge was dealing with the existing envelope, understanding its limitations, and configuring the most functional layout and adjacencies to make the facility better for them. “We pretty much gutted it and started from scratch,” Vascellaro said. “The building looks the same but now contains 21st-century technology.”
To accommodate the new program requirements, the team designated an additional 5,000 square feet to be added, earmarking the labs and administration areas to be housed in the oldest part of the building with the production area slated for the new space. The design team incorporated an interstitial space above the cleanrooms that contained the HVAC equipment, reducing the client’s overall square footage while having the benefit of enclosed mechanical equipment.

The design-build team worked diligently to designate space into four functional zones: the ISO-classed cGMP clean room production areas (ISO 7, 8, and 9), testing laboratories, office support areas, and a warehouse. The final design allowed the client some flexibility to adapt to the changing production requirements so product lines could be interchangeable and more efficient. Liquid nitrogen tanks were designed to support the cryogenic requirements needed for product storage. Working closely with the client, the team used decision logs to track any program modifications. The team identified production equipment needs by meeting with user groups and helped the client select the equipment that best served their requirements.
The newly renovated facility truly services warriors’ needs, providing vaccinations for American soldiers and research capabilities to address any disease that may surface in the field.
“It has been my pleasure to work with RS&H on the Walter Reed Army Institute of Research (WRAIR) Vaccine Production Facility Renovation design-build project. RS&H was an easy choice as our architectural firm due to their in-house capability to provide architecture, structural engineering, lab and cGMP planning, and Anti-Terrorism Force Protection services for this one-of-a-kind military vaccine production facility.
Our team worked hand-in-hand with RS&H to combine our firm’s vaccine production experience coupled with RS&H’s federal government expertise and cGMP production equipment planning to create a design to support WRAIR’s mission to renovate and build a cGMP compliant facility that allowed them to perform Phase II clinical trials. Both during the pursuit and into design development, RS&H has worked diligently with Whiting-Turner to align cost objectives with functional requirements while continuously maximizing space through efficient cGMP planning.
Michael Vascellero led the design team’s efforts to work with the client’s end user groups to create a floor plan that incorporated their needs and provided flexibility for the future. Michael’s ability to easily and quickly gain the trust and confidence of the end-users proved to be invaluable during a difficult and short design development process. RS&H and team consistently assured the end-user that all their needs and concerns would be identified and addressed, with solutions provided, to create the best layout and floor plan for their new facility.
RS&H’s management team, including Scott Crawford and Brandon Pourch, were integral in leading the design team, including consultants, through design development and multiple drawing submissions and review conferences. Scott and Brandon, consistently participated in weekly client meetings, internal design-build meetings, and specialty coordination meetings. Their consistency provided added value making the transition from design development into construction a seamless transition.
We will continue to expand our relationship with RS&H and look forward to working with them not only in the science and technology industry but potentially in other market industries and sectors.”Stacy Percoski, Senior Project Manager
The Whiting-Turner Contracting Company



