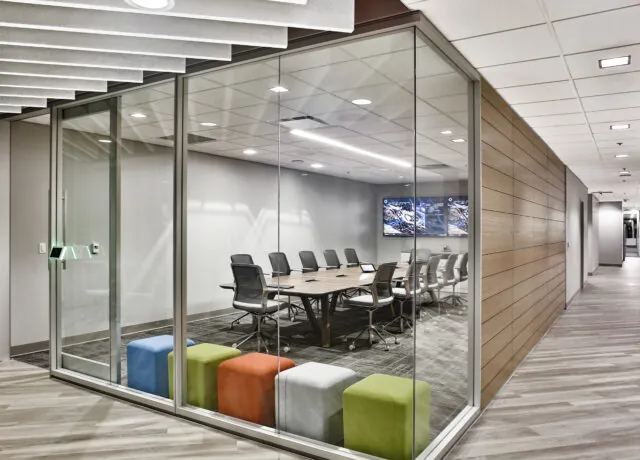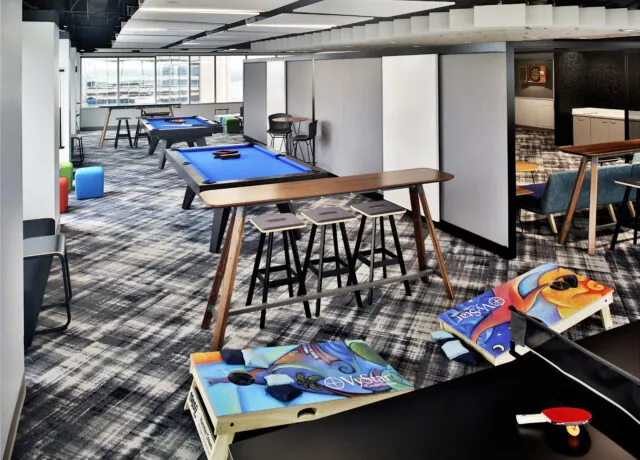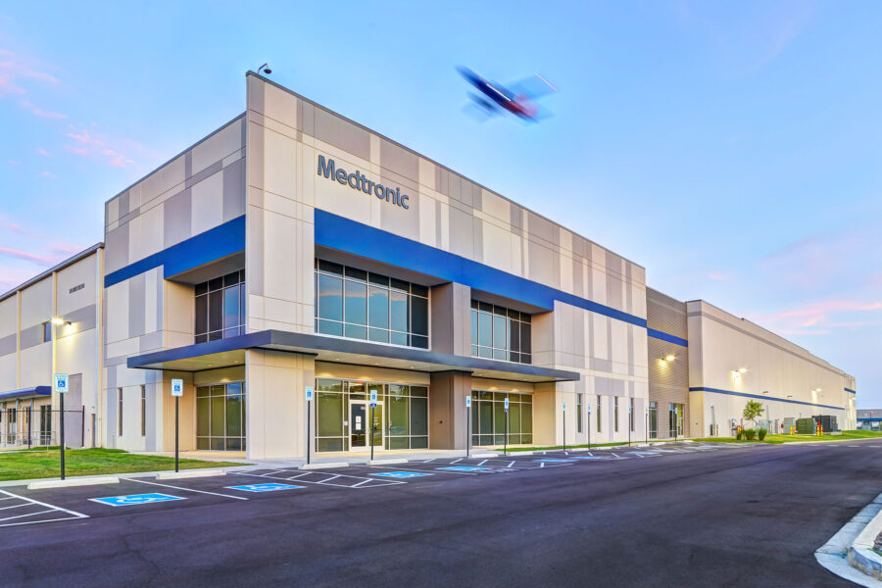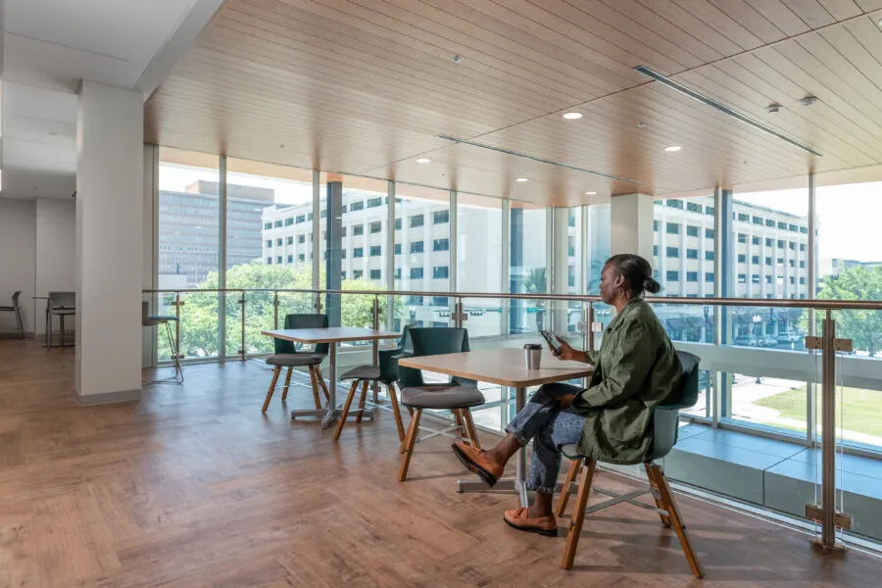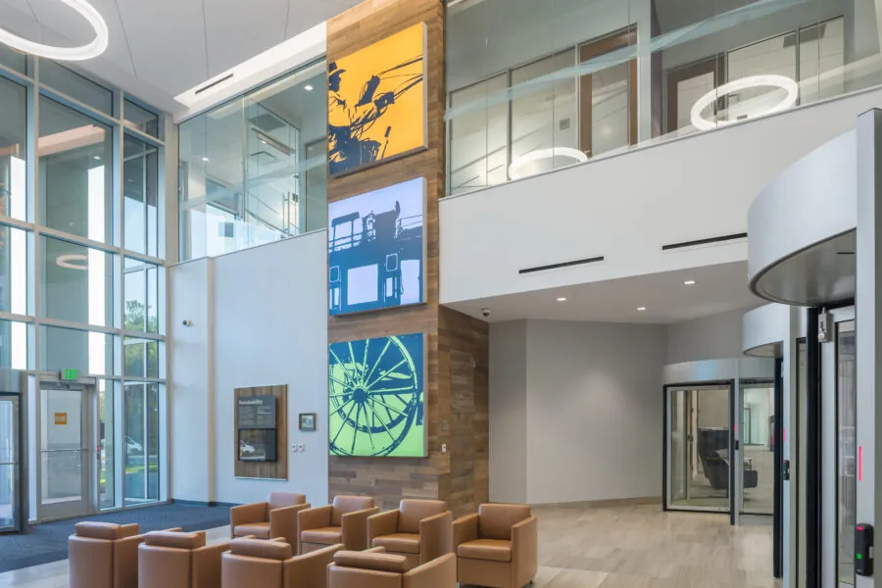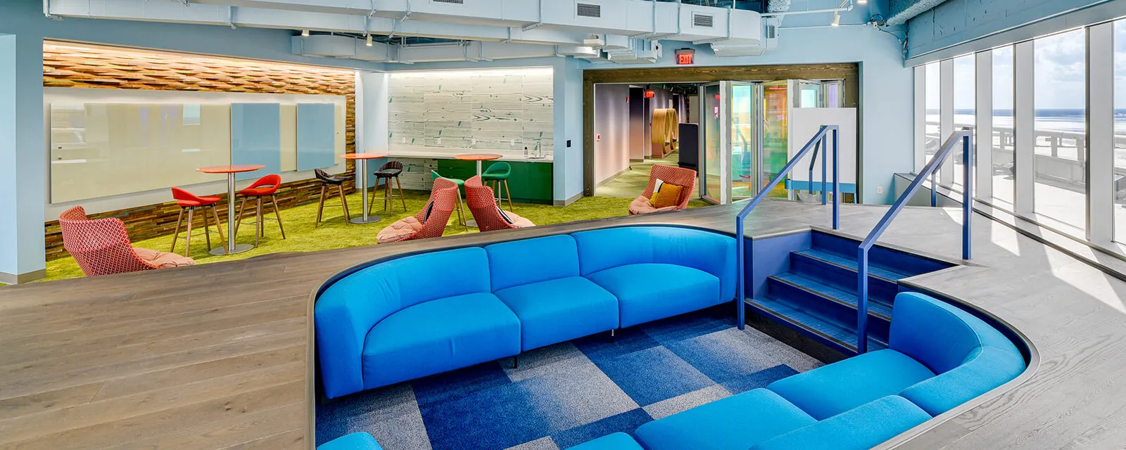
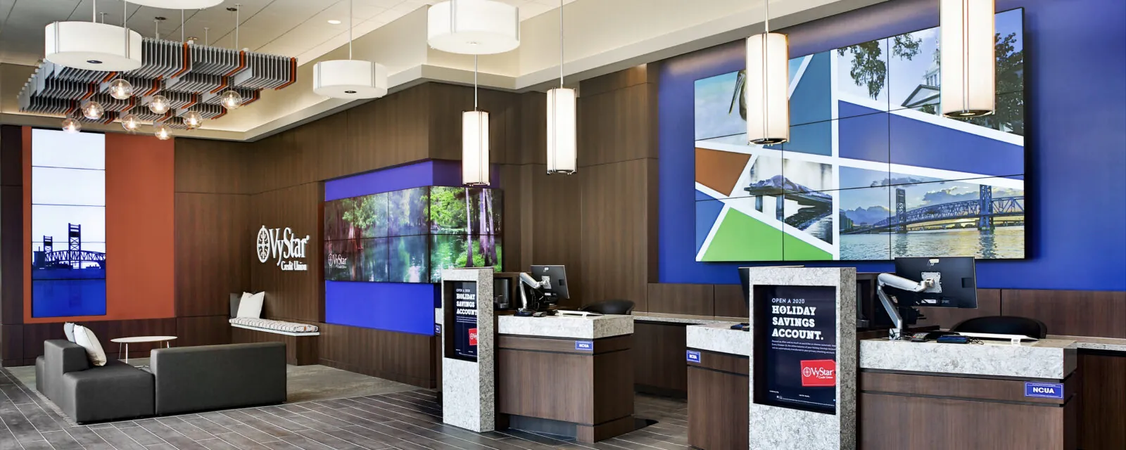
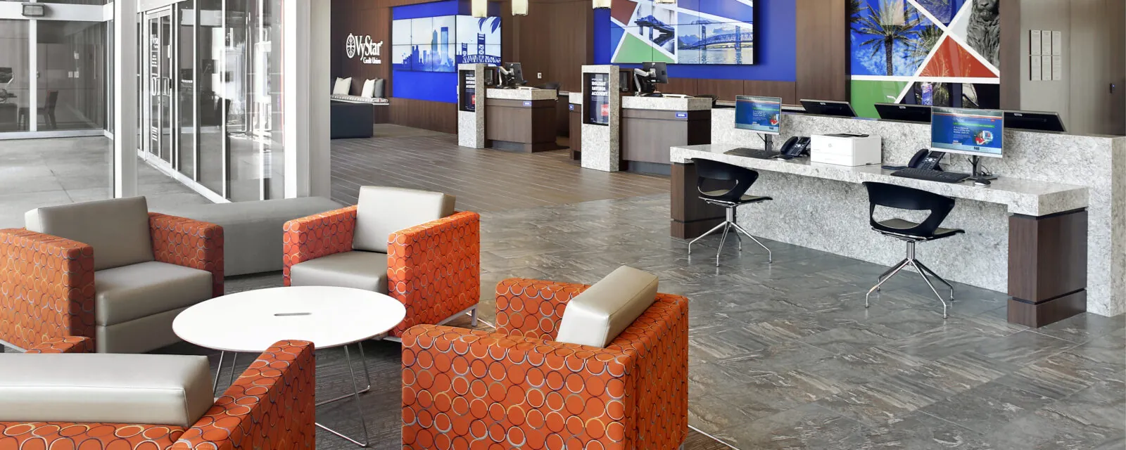
VyStar Credit Union Headquarters
Project Details
Solutions
Location
Jacksonville, FL
Client / Owner
VyStar Credit Union
Focus Areas & Services
RS&H lends a hand with VyStar Credit Union’s quest to be the most fun place to work in Jacksonville
When given the directive to ‘create the most fun place to work in town’ at the first client meeting, RS&H knew the VyStar Credit Union Headquarters project would be special, where creativity and out-of-the-box thinking would be encouraged. VyStar decided to move the credit union headquarters from Orange Park to Jacksonville’s urban core, and leadership teams pulled out all the stops to make the renovated workplace 100% employee-focused while injecting new energy and excitement into the downtown Jacksonville community.
VyStar leadership surveyed their 900 employees, asking their thoughts about relocating the office to downtown Jacksonville and how the company could make the new headquarters a first-in-class workplace. VyStar already acquired a 23-story space, but RS&H was tasked with making this project ground-breaking, game-changing, and standard-setting with the opportunity to push the envelope further than ever before.
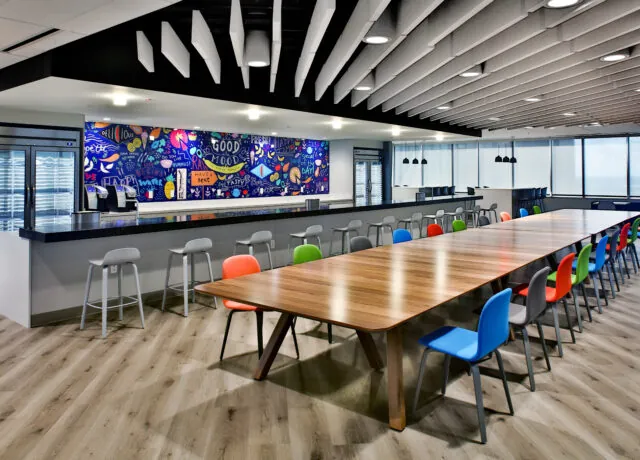
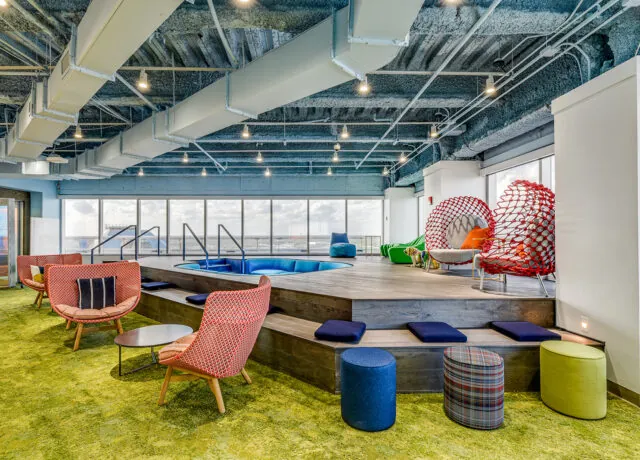
The top two floors were designated as employee-focused fun floors. When customer service employees suggested nap pods, RS&H delivered with rest and recharge areas that are intended for 20-minute power naps, complete with sleep music and a gentle wake sequence with programmed lights and vibrations. The space also contains billiards, ping-pong tables, pinball machines, basketball hoops, foosball, cornhole, and more. There are hammocks hung from the structurally sound ceiling, comfortable chairs and couches, a sunken sitting area for small group gatherings, and a bookcase designed as a tree. Complimentary soft-serve ice cream and free coffee can be enjoyed through generous eating and gathering spaces.
Every floor contains amenities to attract and retain best-in-class employees, with technology-laden breakaway areas, an employee gym, and wellness rooms. VyStar also occupies the seven-story building adjacent to the headquarters tower and wanted to emphasize that the two buildings were one workplace to the extent of building a bridge that connects the two buildings on their second floors. The parking garage showcases beautiful murals on every floor to deliver a unique and inviting first impression.
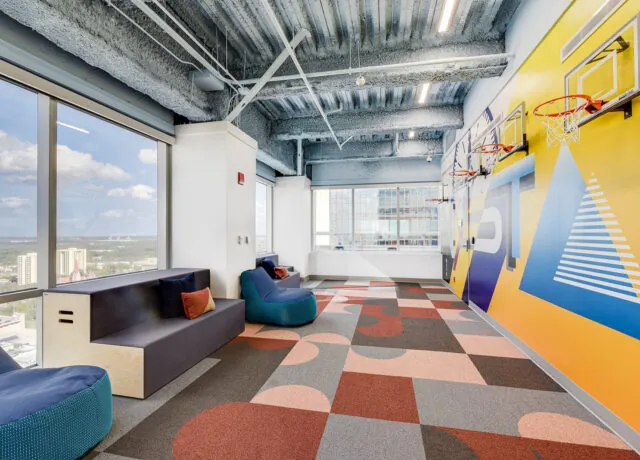
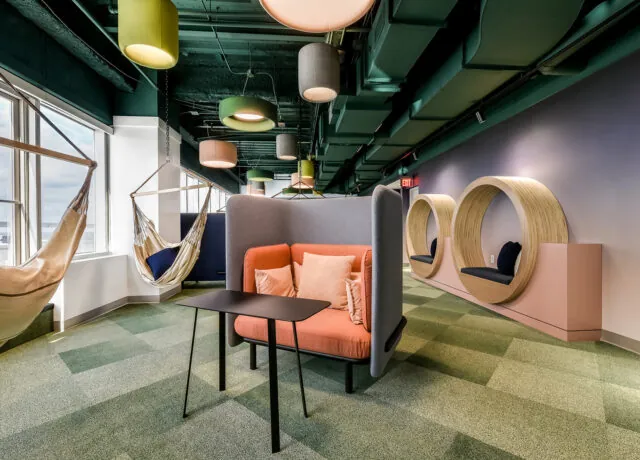
VyStar attracted The Bread & Board restaurant and a marketplace of local vendors to open on the ground floor of their new building. The Bread & Board owners created a concept for a rooftop restaurant and bar atop the 100 W. Bay location. Food trucks regularly gather in the area, and outdoor programming includes farmers’ markets and live music for the public. RS&H recently designed another dining option from a shipping container located on-site.
The VyStar project, as game-changing and creative-focused as it was, came with a heavy project schedule, but the RS&H team put their heads together to overcome the challenge. The DIRTT wall technology allowed for audio-visual capabilities and creative aesthetics while delivering a sustainable product. In some areas, the design team used acoustical baffles to absorb noise and provide a more pleasant work experience.
“We consider the team at RS&H as a valuable partner. They go the extra mile to keep everything on schedule, communicate issues well, and are flexible enough to modify plans to fit our ever-changing needs. This partnership has played an integral part in our expansion and growth efforts over the years.”
-Chad Meadows, VyStar EVP/COO
