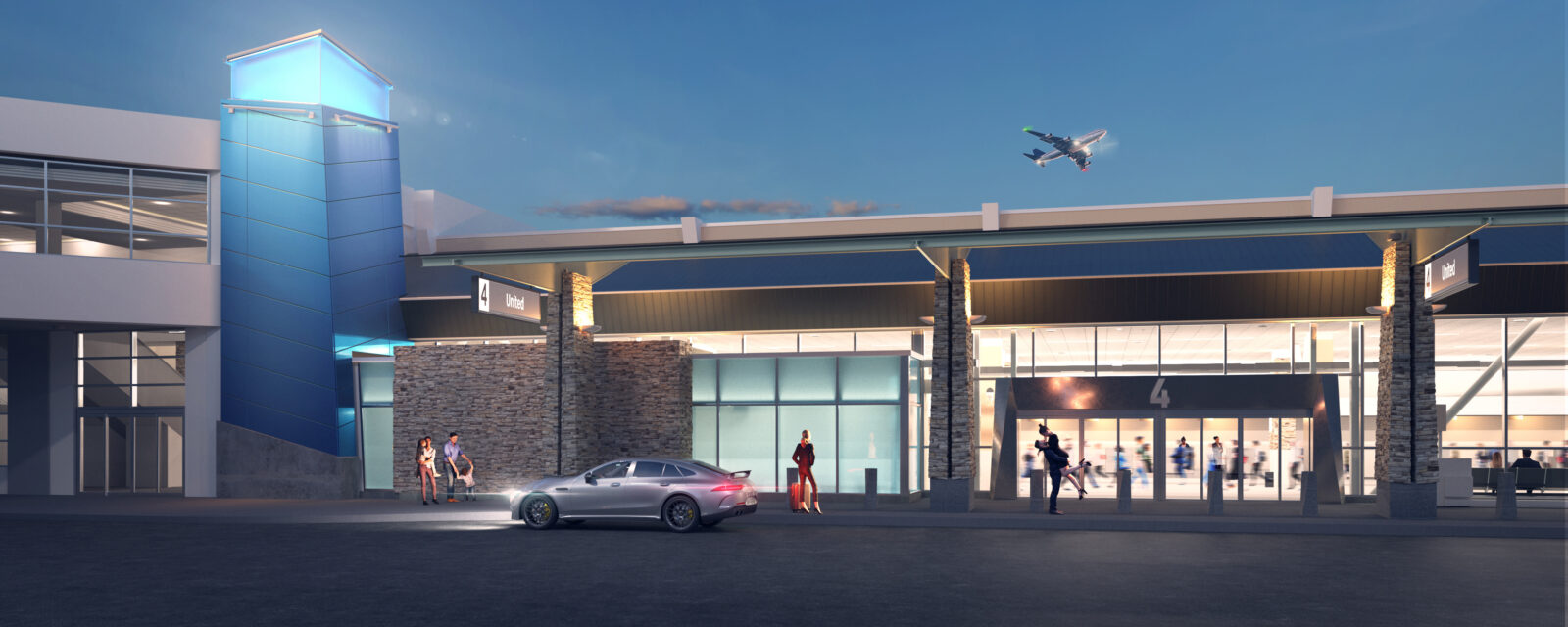
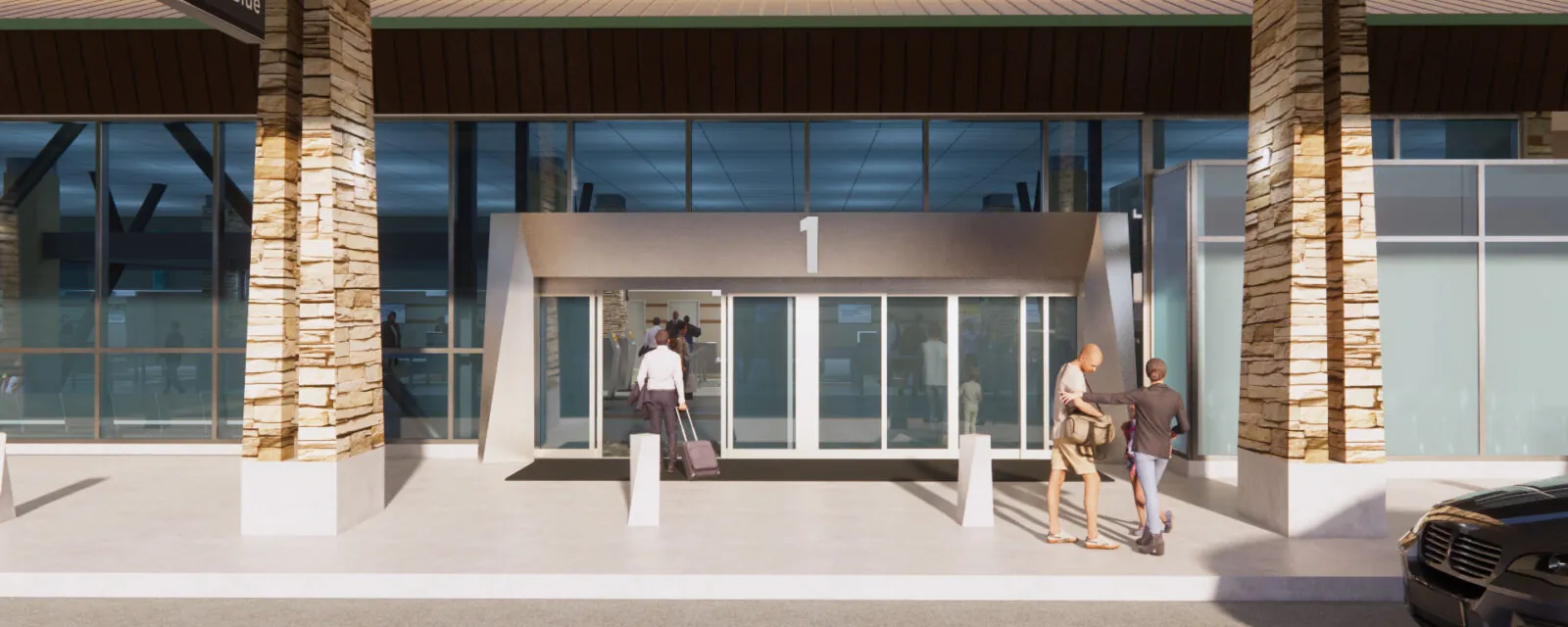
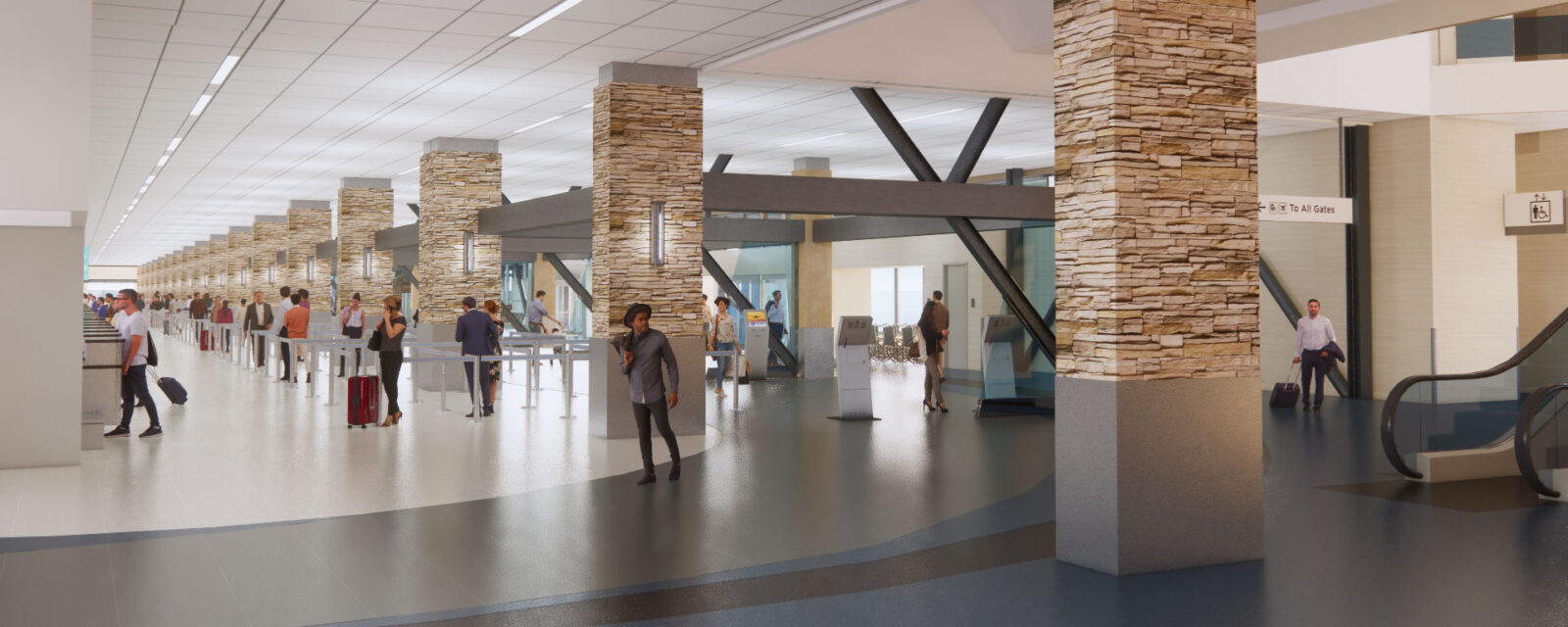
Reno-Tahoe International Airport Ticketing Hall
Project Details
Client / Owner
Reno-Tahoe Airport Authority
Focus Areas & Services
Awards
Award of Merit, Renovation/Restoration Category, ENR Southwest, 2024
The renderings shown depict an early design concept and are subject to change during development.
RS&H Designs the First Major Phase of the MoreRNO Airport Expansion Program
The Reno-Tahoe Airport Authority recently launched the MoreRNO program – a multi-phase initiative that will expand the Reno-Tahoe International Airport (RNO) to enhance the travel experience for passengers and improve overall operations at the airport. The multi-year program is transforming the gateway to the Reno-Tahoe basin to reflect the region’s dynamic growth and active lifestyle. As the largest development program ever at the airport, MoreRNO is programmed to do just that, deliver more of what Reno is to those who live there and those who visit.
But First, the Ticketing Hall
One critical phase in the program includes expanding and upgrading the ticketing hall, which is one of the first steps in advancing the major expansion efforts at RNO. Through a competitive selection process, the Authority entrusted RS&H to perform design and construction administration services for the ticketing hall expansion, which involves a 35,000-square-foot renovation, including a 10,000-square-foot addition, to increase operational efficiency. The project increases passenger flow and provides a modernized space. Designed with a modern mountain aesthetic, the new ticketing hall is lighter, brighter, and taller than the existing space, and uses materials and color selections that reflect the natural beauty of the Reno-Tahoe region.
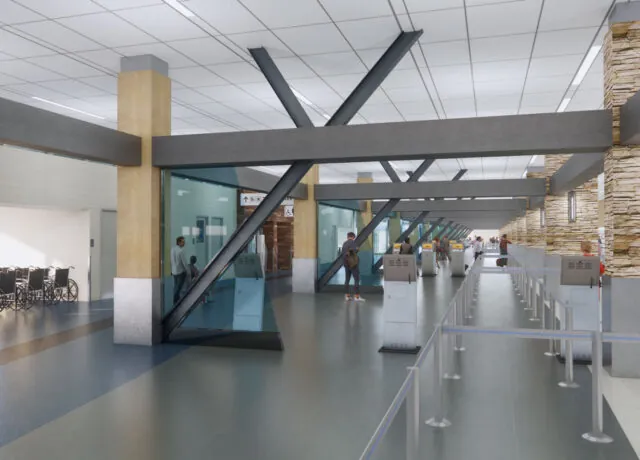
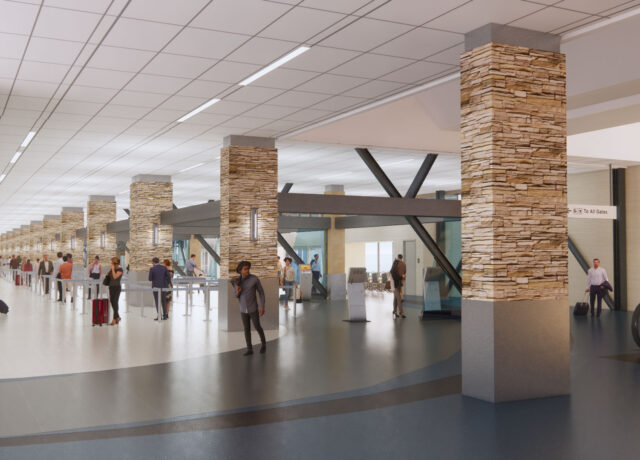
Refining the Modern Mountain Aesthetic
Although the Authority provided high quality design guidelines, the RS&H team quickly recognized not everyone had the same vision for a modern mountain vibe. RS&H initiated our design process, which is engaging and inclusive, to align multiple ideas and differing visions into a singular, cohesive concept. Designers focused on the visual language and led the team through an exercise to develop a shared vision – a process that started with a word cloud and continued with an image cloud, color palette, and materials. The team examined how the shared vision could be applied to the project and reflected in the architectural components.
The design team used in-depth conversations with the client to help define their DNA, along with local benchmarking exercises throughout the City of Reno. As the design evolved, it reflected a modern mountain aesthetic in both form and materials. The modern aesthetic is articulated in architectural forms and the mountain is expressed through thoughtfully selected materials. The design represents the natural context of stone, water, and the harmonic rhythm of tree-lined forests, which are present in the Lake Tahoe area and high desert region.
Dynamic angular forms of glass, metal siding, and concrete provide an elegant contrast with simple stone forms. The exterior design implements a concept of a pearlescent blue, crystalline obelisk morphing from the earth to a shining light beacon. This envelops the elevator tower at the north of the Ticketing Hall. Complementing this, to the south, is a rhythm of stone and glass masses housing the supporting program spaces and penetrating a new 14-foot-tall curtain wall of blue glazing that creates a modern connection of interior and exterior space, as well as connecting and inviting passengers at the drop-off point to the spaces beyond.
Four portals sculpted, organically, in the spirit of granite formed from a warm gray metal siding, navigate passengers to the Ticketing Hall entry-points. Interior structural “Y” bracing is revealed within the new expansion and creates an artistic rhythm seen in the surrounding Tahoe forests. These have been painted in a metallic cool grey that complements the row of existing mountain stone columns adjacent to the ticketing counters.
Dynamic wedges of transparent blue glass anchor the grey “Y” bracing to increase safety as passengers circulate around the braces. Other design features that are integral with the new expansion are tall ceilings finished with a modern, white tile, and terrazzo and tile flooring installed in an organic pattern that reflects the blend of the tan, green, and blue colors prevalent in this region. The anchoring and defining finish in the new Ticketing Hall is the blue terrazzo “river” that begins at the southern edge of the hall, winding through the main circulation area, and guiding passenger flow with a highlight of black terrazzo river rock through the new space to the main center of the terminal lobby.
Overcoming Supply Chain Uncertainties and Cost Escalation Challenges
Like many projects today, supply chain uncertainties and rising costs can negatively impact a project schedule and budget if not appropriately planned for and managed. Together, the team formulated mitigation strategies to address supply chain uncertainties and cost escalation challenges, including:
- Material and finish options that were not considered initially
- Early packages to lock in material prices and delivery dates
- Addition and deduction alternatives for “a la carte” pricing
The team issued early packages to procure roofing and air handling units months in advance and escalated the price of the roofing product by 1% per month in the budget to depict anticipated costs more accurately at the time of manufacturing. Establishing early guaranteed maximum pricing (GMP) can improve schedule and cost certainty. While the final GMP could have been impacted by the two earlier packages, the team implemented mitigation strategies to minimize the risk of cost escalation for the rest of the final GMP package.



