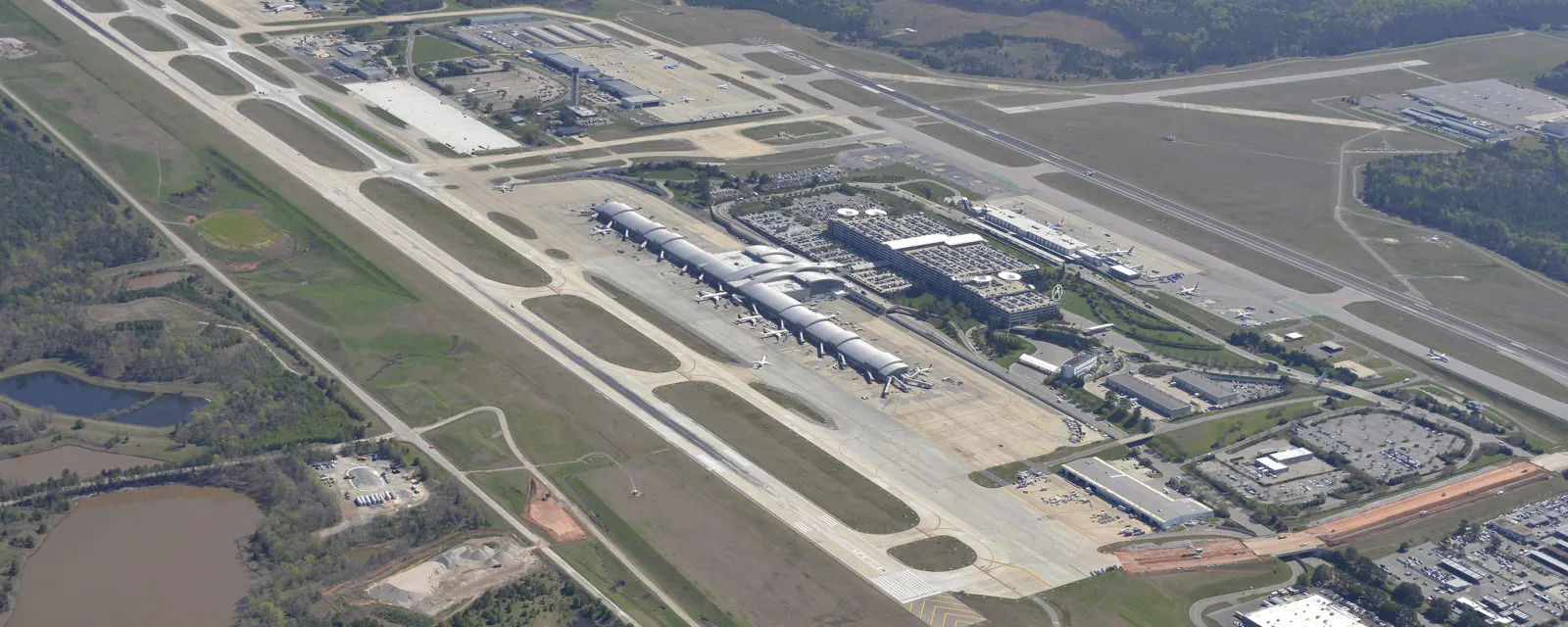
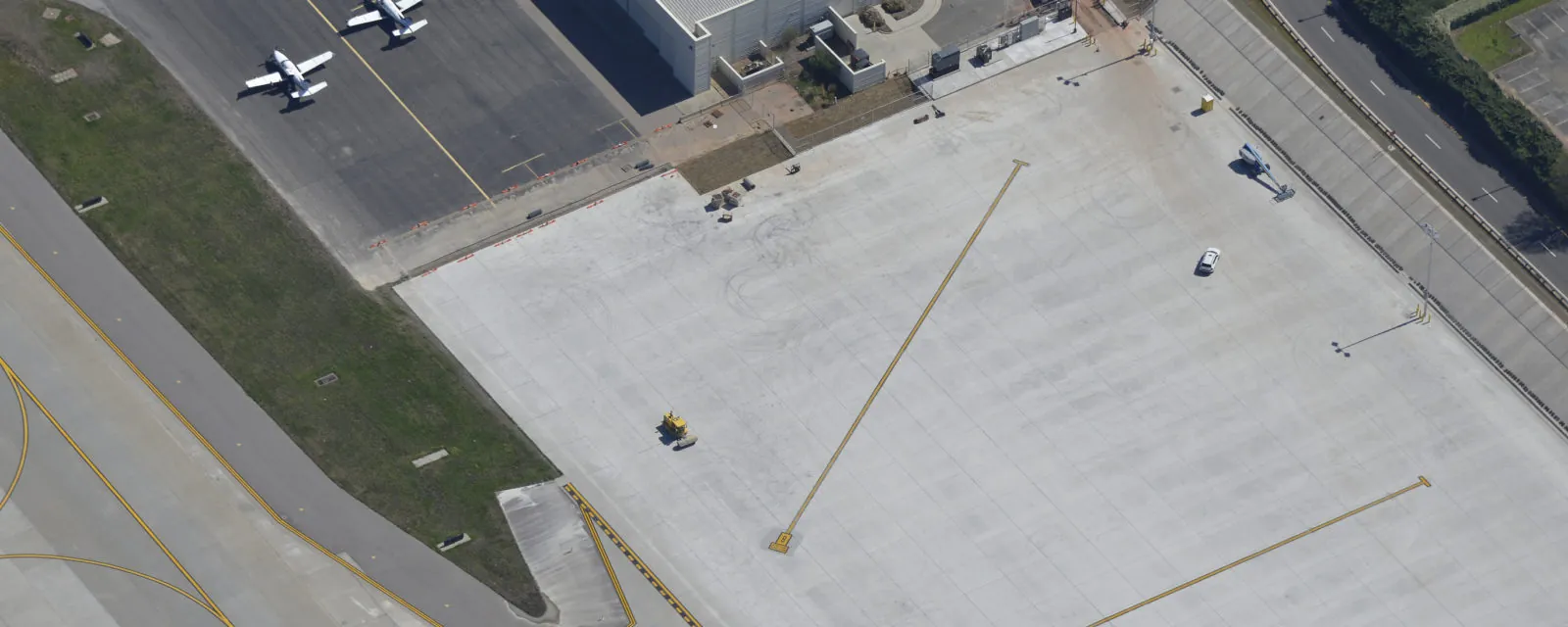
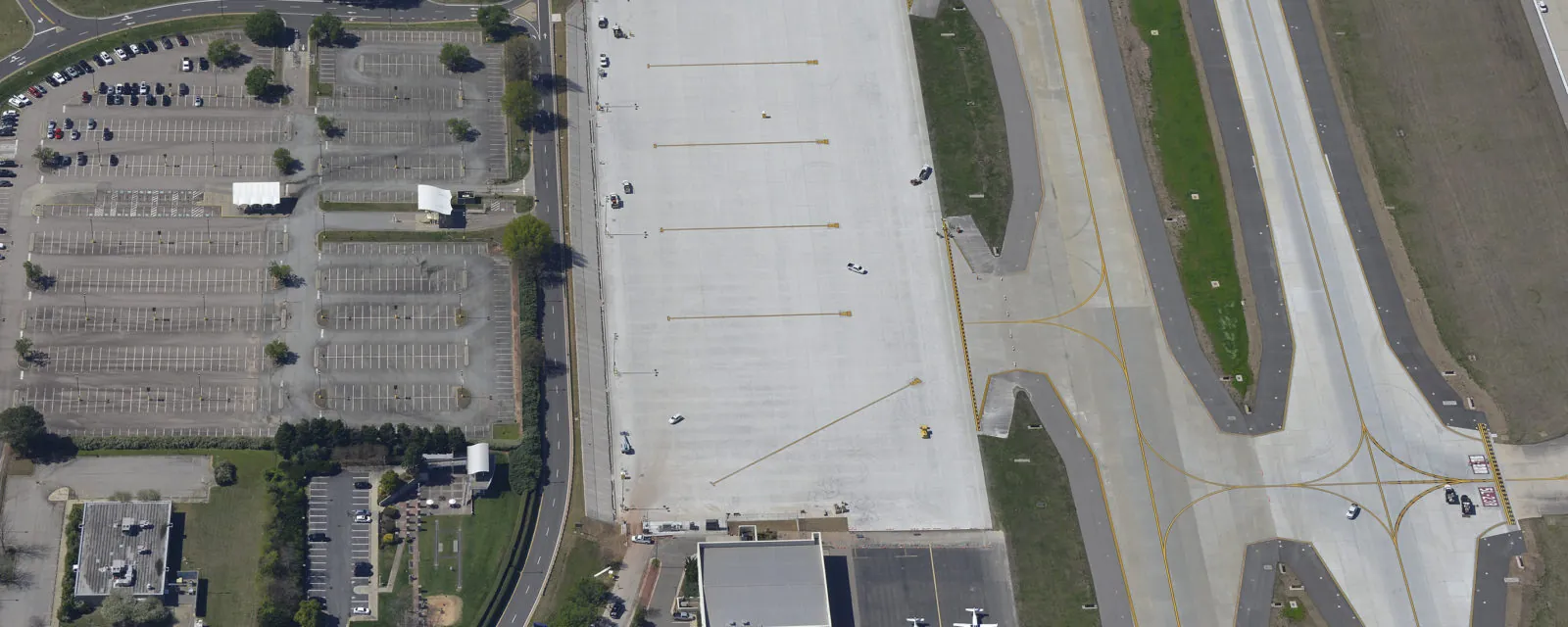
RS&H, with its extensive experience in providing various services at Raleigh-Durham International Airport (RDU) for over two decades, embarked on a significant milestone project in 2017-the RDU West Remain Overnight (RON) Apron. Our team, from the schematic design phase to construction administration, has assisted RDU with this project. The rising aircraft traffic and the demand for space to park large planes led to the realization of a new ramp that can accommodate these increased operations. This project, the first from RDU’s Vision 2040 Master Plan, clearly demonstrates the airport’s commitment to long-term planning and development.
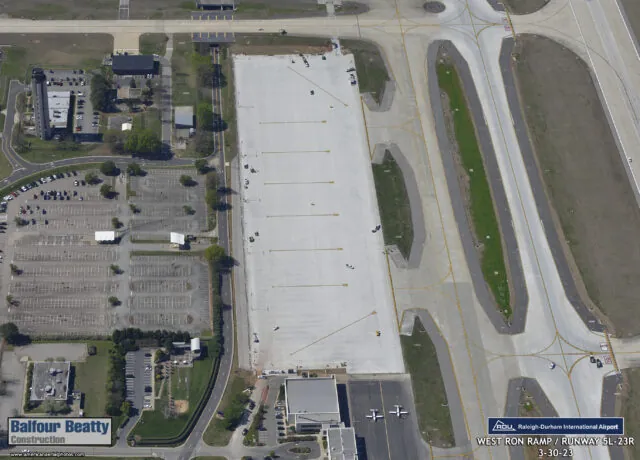
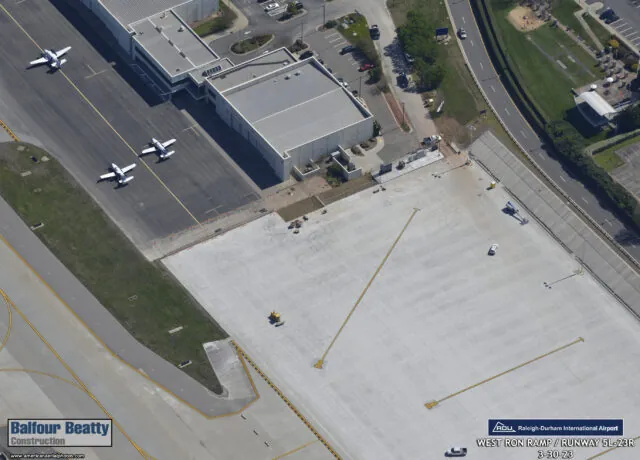
Reconstruction of a brand-new apron
The RDU West RON Apron project improves the airfield and positions the airport for future expansion. This apron will allow the airport to park several additional aircraft overnight for use on early morning flights and throughout the day to increase their passenger capacity. The project consisted of more than apron pavement improvements, it also included existing hangar and roadway demolition, construction of two taxiway connectors, and a service road connection to the Terminal 2 apron.
Construction began in 2019 but was temporarily halted when COVID-19 hit the area in March 2020. After construction resumed, the project took about one year to complete in 2023. In addition to the new parking ramp, additional improvements included the apron area and edge lighting, taxiway signing, apron pavement markings, security control and fencing, miscellaneous drainage improvements, and relocation of an existing sanitary sewer lift station. This expansion and these improvements will assist with the mission to deliver excellent airport facilities.
Described as a critical infrastructure project for the airport, the RON Apron is now a 558,000 -square-foot holding area near Terminal 2 with room for eight large aircraft such as Boeing 737s and Boeing 777s. The area is also adjacent to hangars used by the North Carolina Department of Transportation and University of North Carolina at Chapel Hill. Significant drainage improvements were made to the apron area with the installation of approximately 3,000 linear feet of aircraft-rated trench drain and an addition of two sanitary sewer pump stations, airfield electrical improvements, a vehicle service road to the main Terminal apron, and aircraft parking positions for large, ADG V aircraft.


Pictured: RDU West RON Apron groundbreaking ceremony
With this new apron in place, RDU can relocate aircraft parking areas from other parts of the airport to allow for the future expansion of the terminal building. During the design process, the project team kept compatibility for future expansion towards the eastern and western edges of the apron in mind and developed a preliminary design that allows for this expansion without removing any existing pavement or replacing drainage infrastructure. The outcomes of the RON Apron project met the client’s expectations in carrying out the Vision 2040 master plan to meet the community’s increasing demand for air travel.



