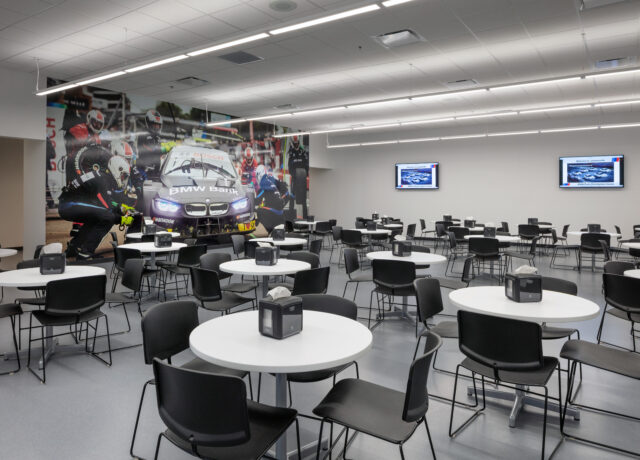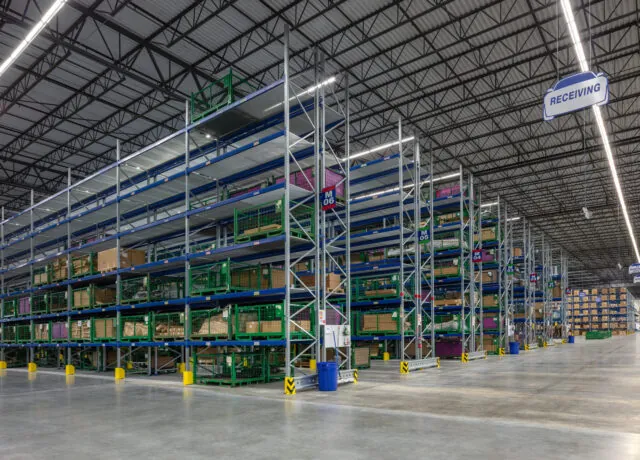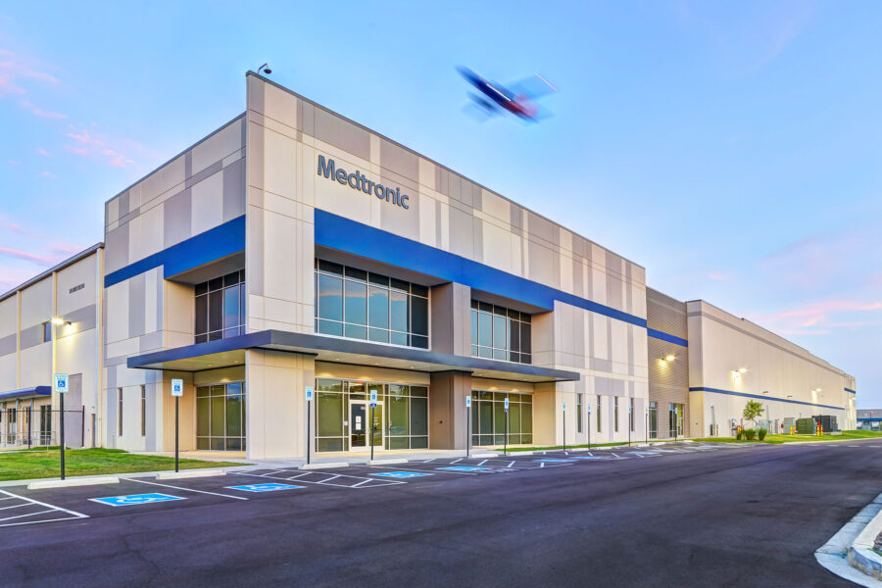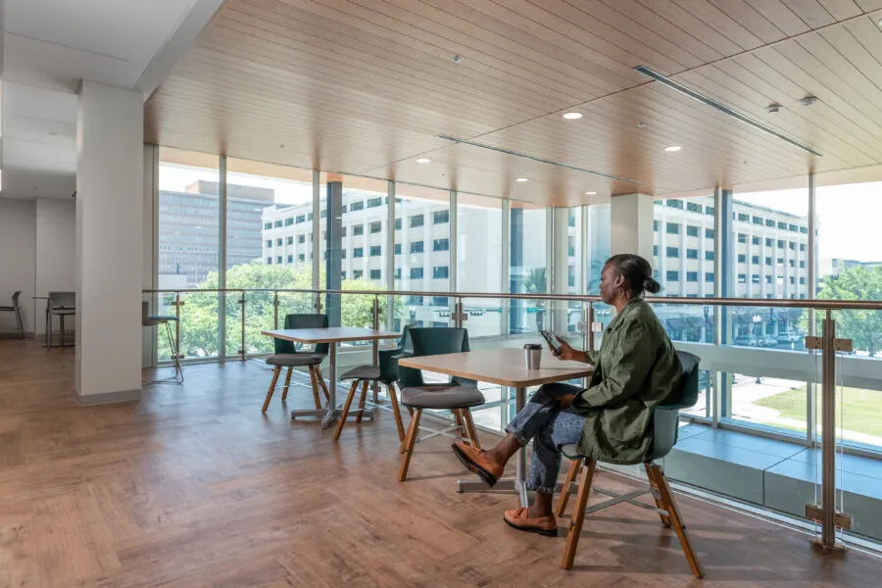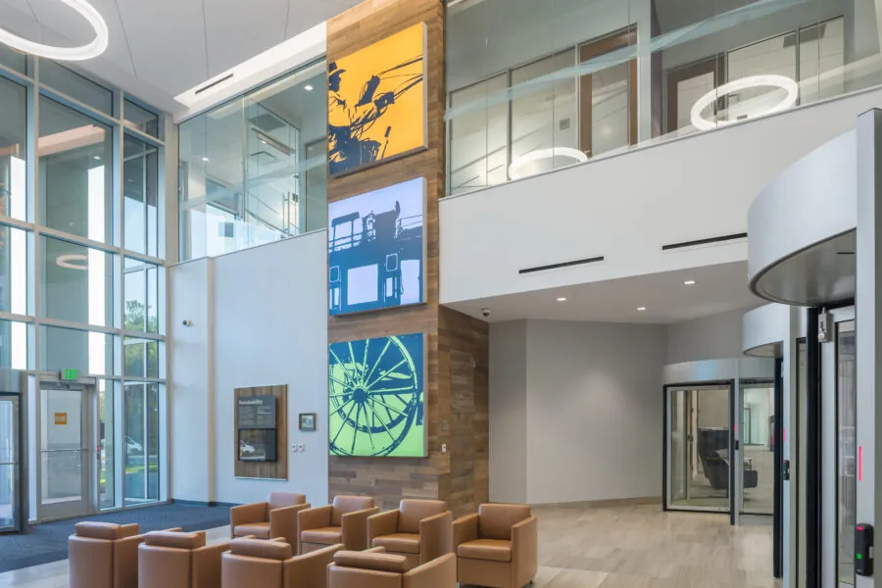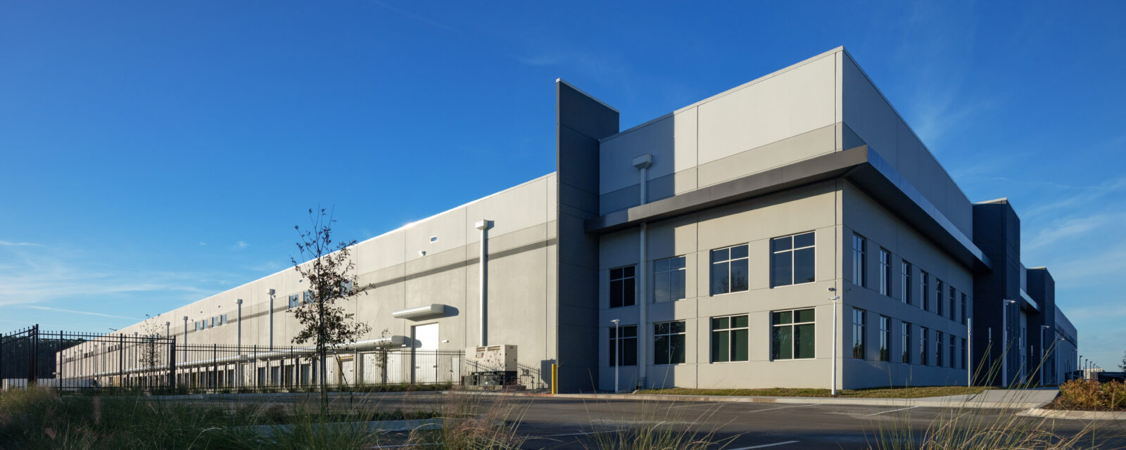
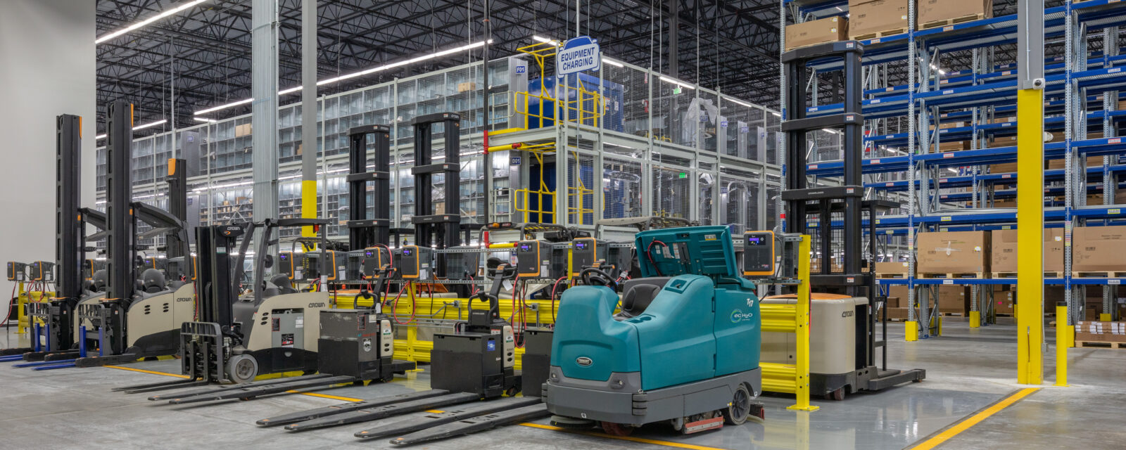
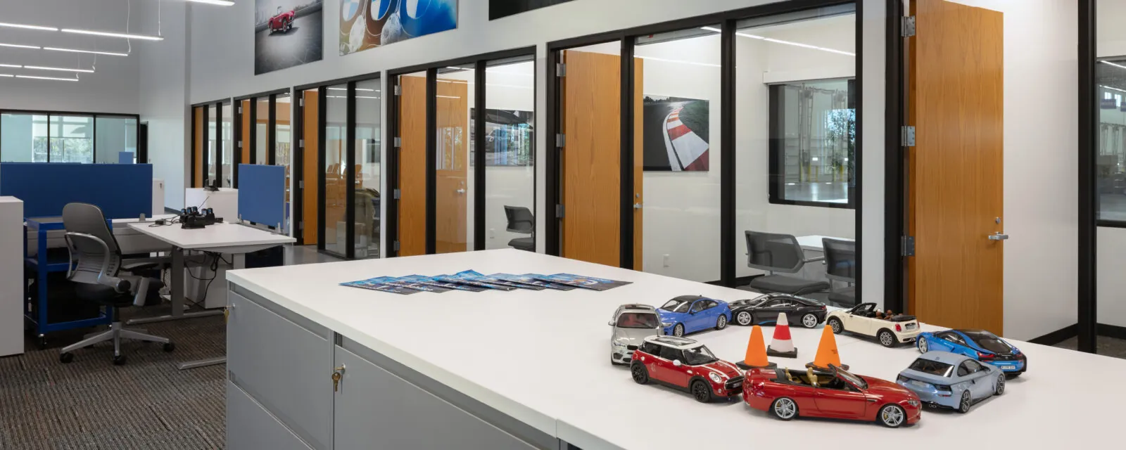
BMW North America Southeast Regional Distribution
Project Details
Solutions
Location
Jacksonville, FL
Client / Owner
Stone Mountain Industrial Park, Inc.
Focus Areas & Services
Infusing the excitement of BMW’s brand into everything…including their new distribution center
The words plain, boxy, and boring will never be used to describe automobiles that bear the BMW emblem. Likewise, when BMW engaged in design discussions with RS&H’s team for their new regional warehouse and distribution center in Jacksonville, Florida, it was clear that, as a tenant, their new space would be anything but a plain, boxy, and boring distribution center.
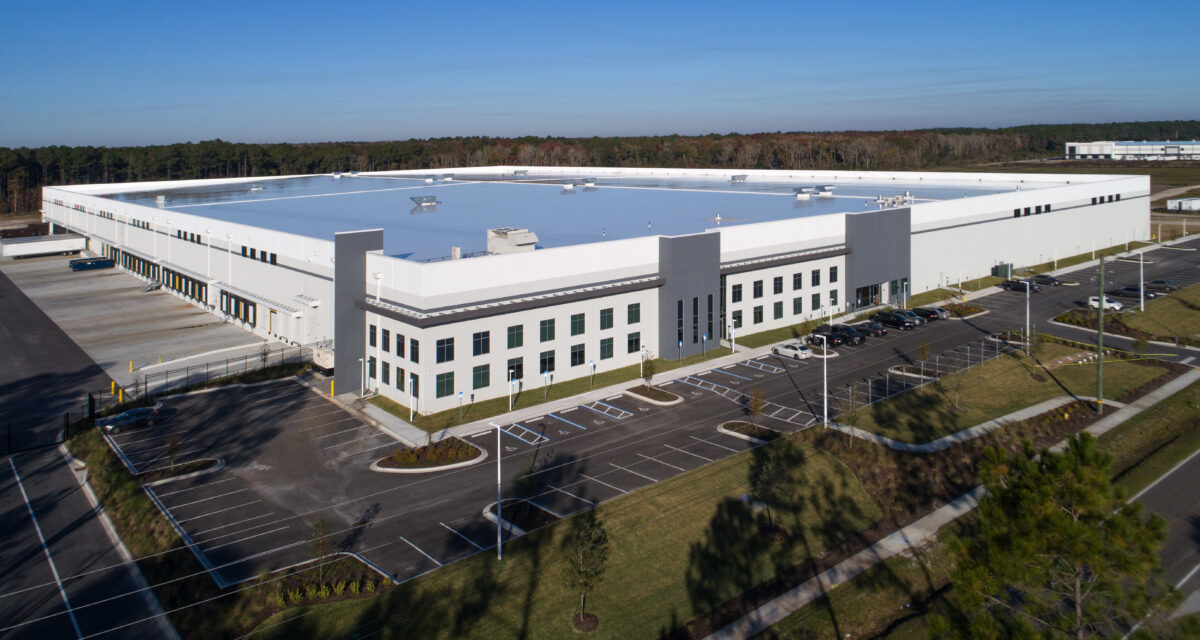
Expandable & thoughtfully designed
Our team learned early on that this project would not be a cut-and-paste distribution center. The client specified a heavier loading capacity for the ground floor than a typical center. To complicate matters, the existing soil at the site couldn’t support the heavier load demands and required a ground improvement program to prepare for the seven-inch-thick floor slab that would support the typical loading of 400 psf (pounds per square foot) and increased loading of 705 psf at the specified mezzanine location. To achieve this, approximately 4,200 rigid inclusions (grout columns) were installed, allowing the slab to be constructed on grade.
Designed for future expansion off the back of the building, the warehouse efficiently maximized space by implementing a three-story small parts storage mezzanine and tenant-provided racked storage. When built out, the project included a 426,000-square-foot warehouse, a 1,900-square-foot shipping and receiving office, and a 12,100-square-foot office space with a future expansion estimated at an additional 150,000 square feet.
