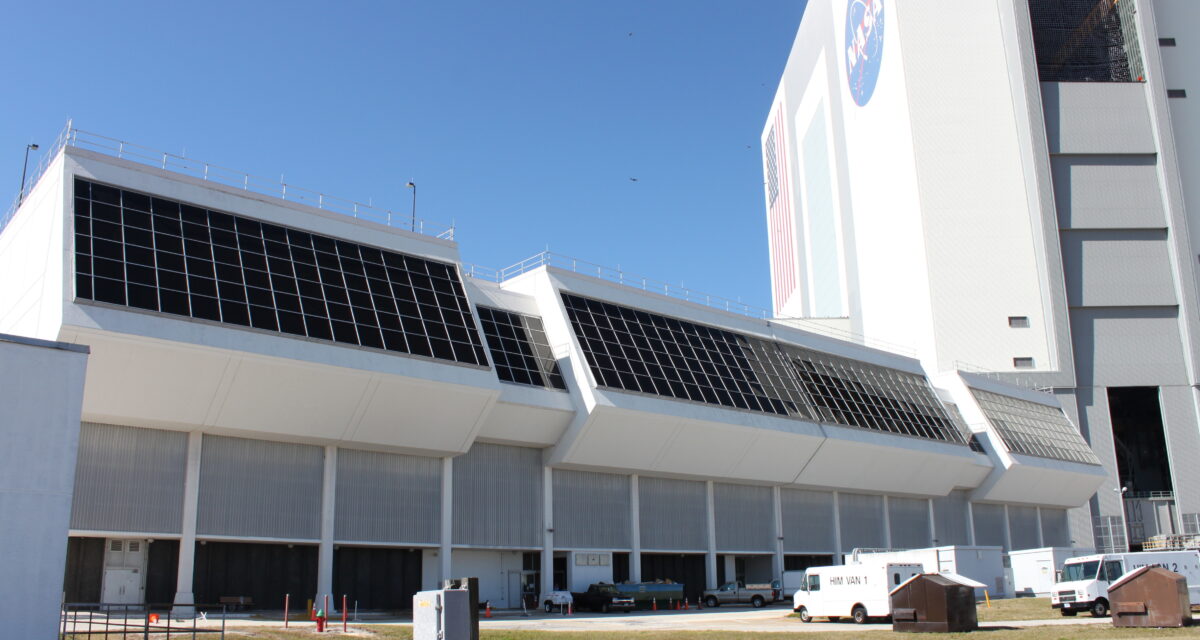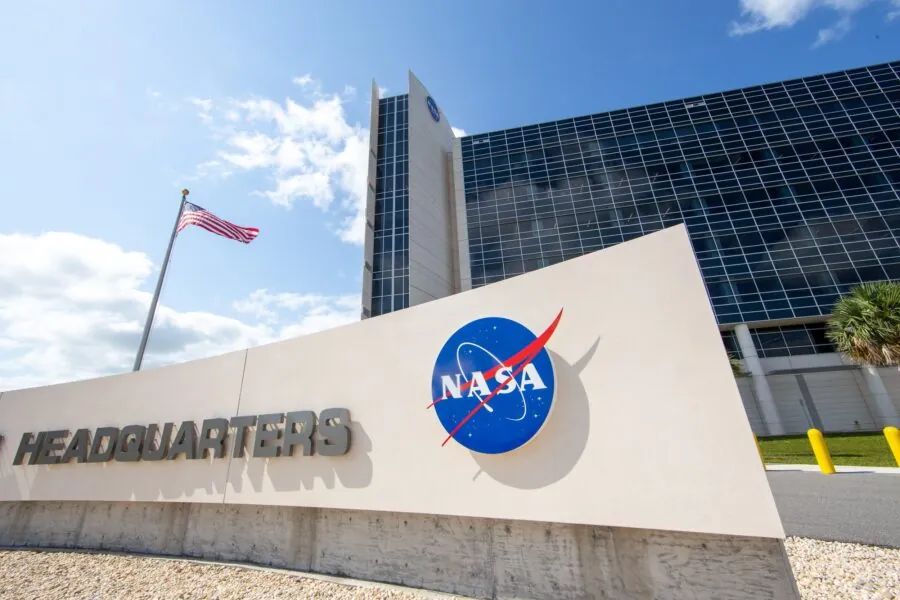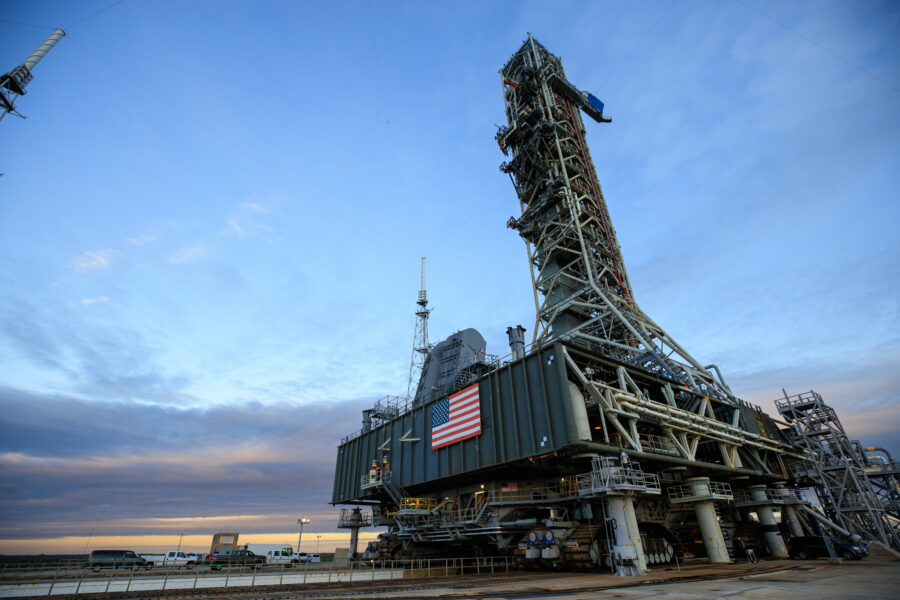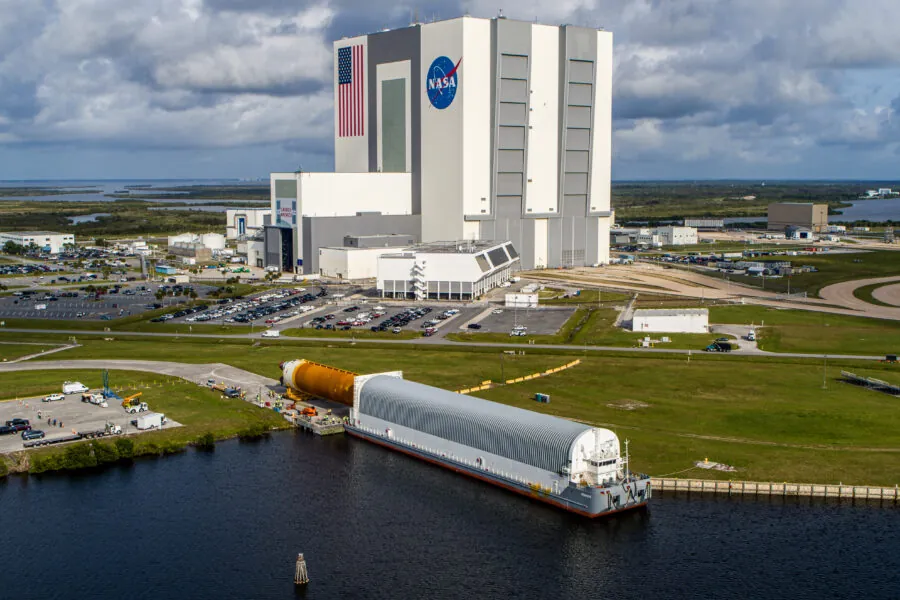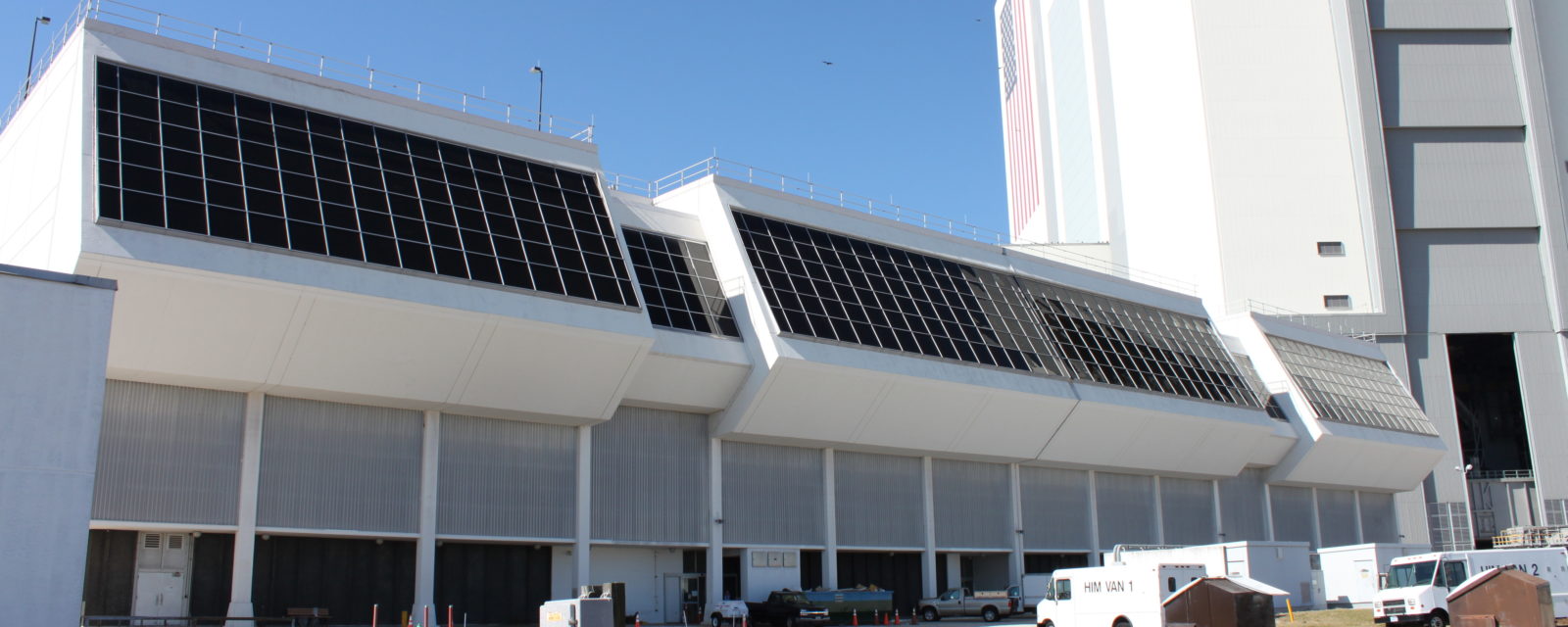
NASA Launch Control Center Firing Rooms Renovation
Project Details
Solutions
Location
Kennedy Space Center, FL
Client / Owner
NASA
Focus Areas & Services
Minimizing interruption to launch operations
RS&H studied and designed renovations to the Kennedy Space Center Launch Control Center Firing Rooms, where launch operations are supervised and controlled. RS&H first conducted a study to identify alternatives for replacing the rooms’ 40-year-old windows and sun louvers. Goals included minimizing glare and reducing heat load, maintaining sun control, preserving aesthetics and views, and ensuring zero chance of water infiltration during construction. Maintaining operations during construction was also essential, as several shuttle launches took place during the renovation.
The final design included tinted, laminate-insulated, and low-e glazing in a skylight frame system installed five feet out from the existing windows. This concept allowed for installation of the new system from the exterior, limiting interruption to interior operations while also allowing the new system to be tested and accepted prior to removal of the old windows. Interior motorized roll-shades were also installed to replace the sun louvers.
During construction, NASA continued to conduct launch processing and launched several shuttles, including the Ares 1X. Not once did construction interfere with operations nor was there ever water intrusion, leading NASA Test Director Kyle Dixon to equate the project to “… replace[ing] the windshield of my car, while I’m driving it down the road,” a testament to the team’s success in minimizing interruption to launch operations. The project was also completed four months ahead of schedule.
