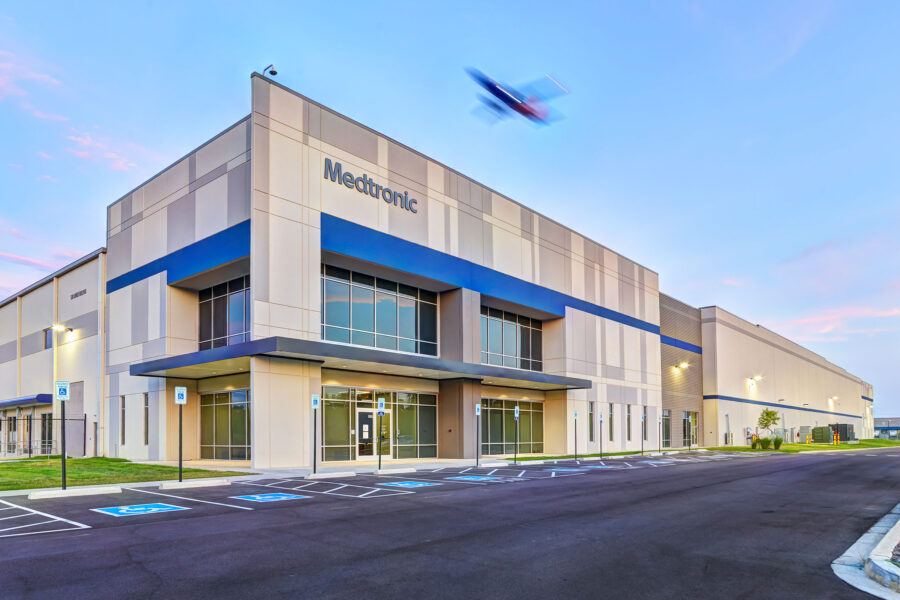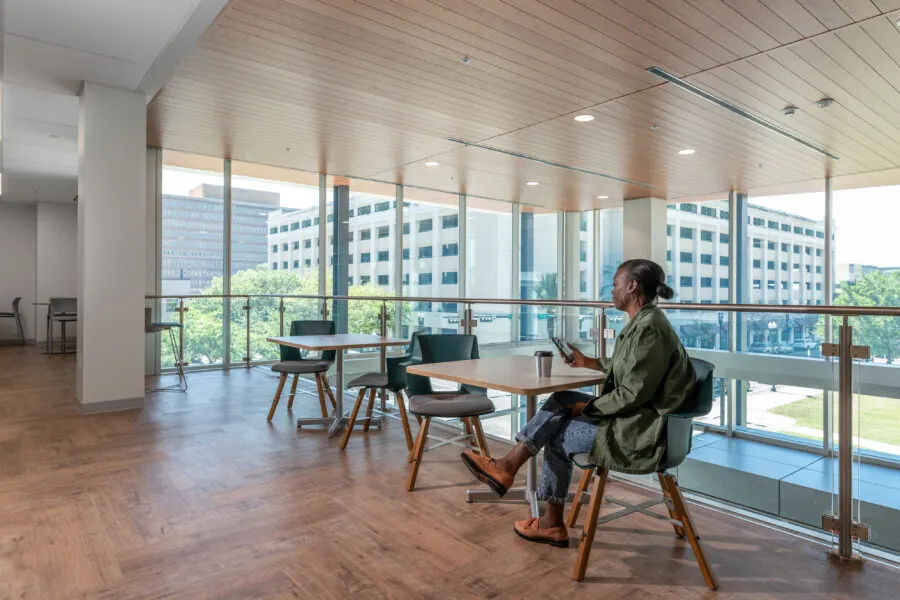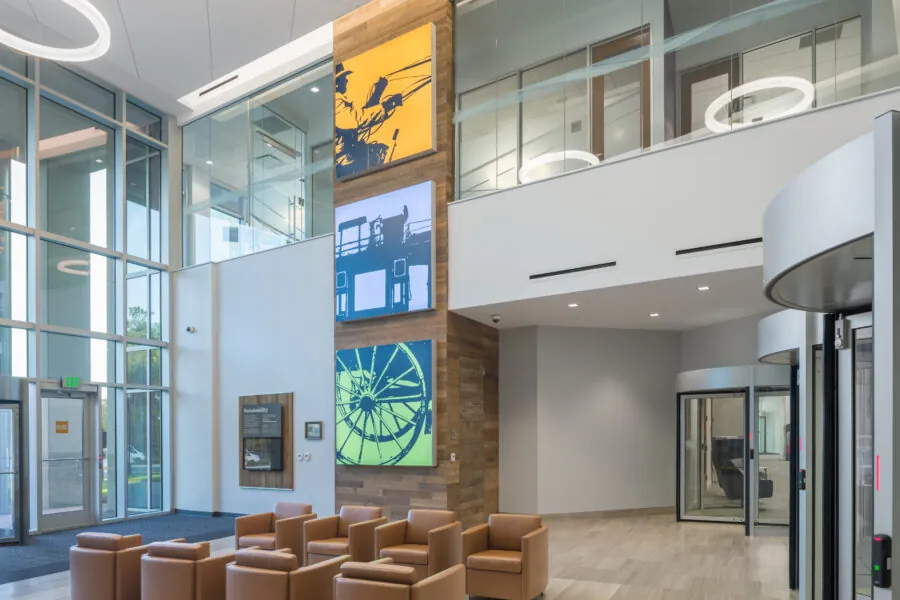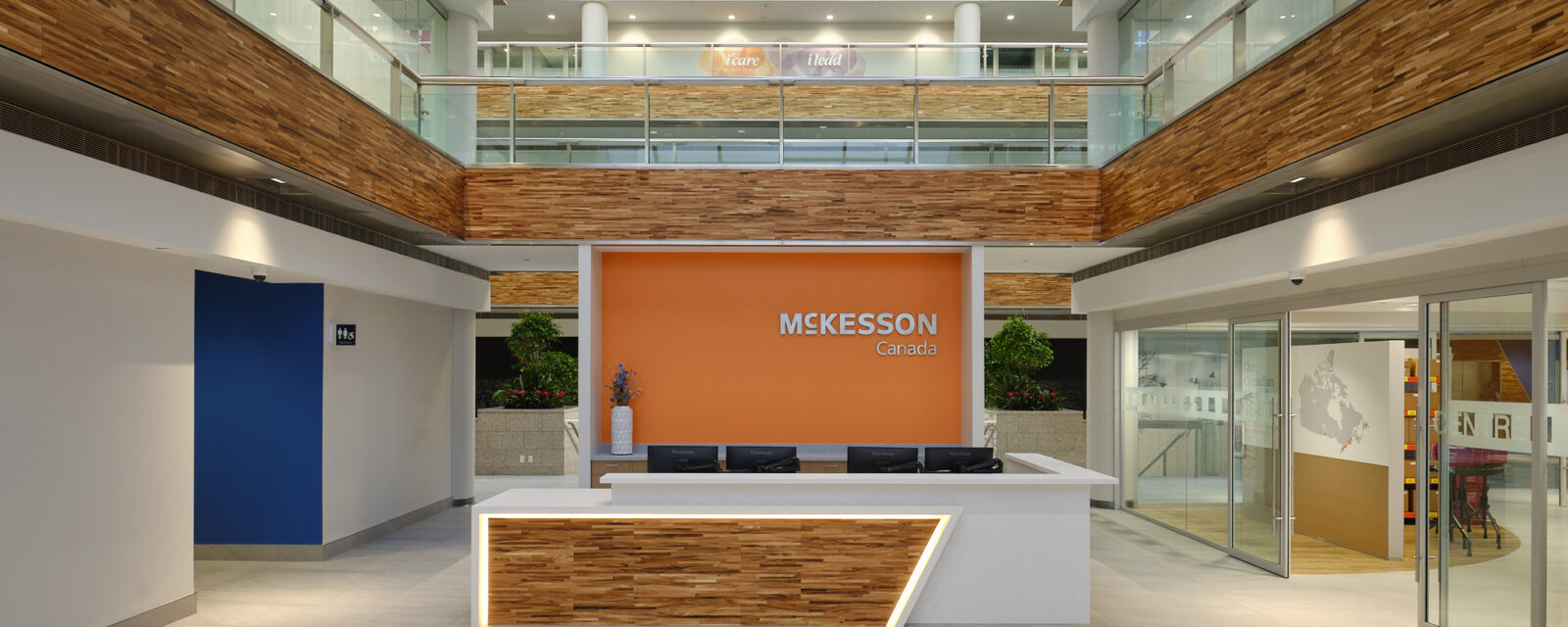
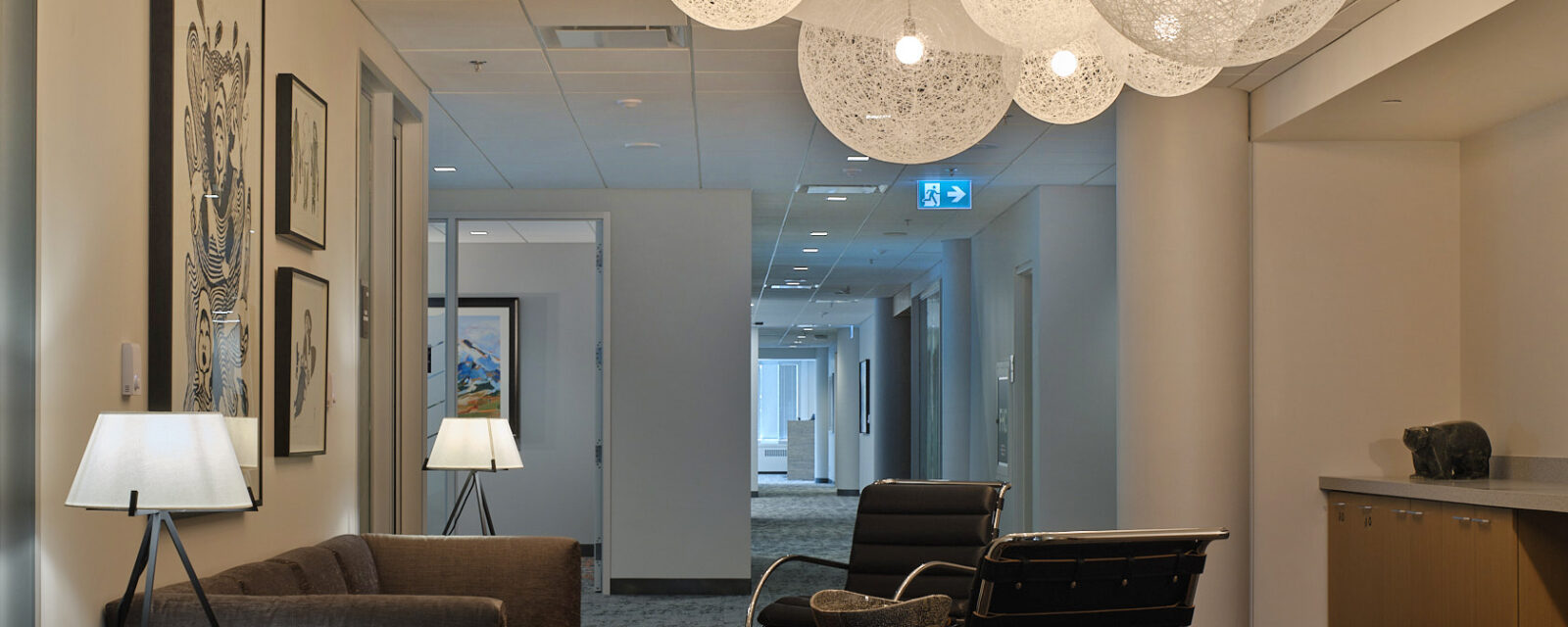
McKesson Toronto Meadowvale Office
Project Details
Client / Owner
McKesson Corporation
Focus Areas & Services
Size
240,000 square feet
Delivery Method
Design-Bid-Build
McKesson’s Toronto office promotes employee connectivity & community health
As one of North America’s largest medicines, pharmaceutical supplies, and health information technology providers, McKesson’s mission is to advance health outcomes for all. Recognizing that commitment to a mission starts from within, McKesson set out to create an inspirational and efficient work environment for its employees and stakeholders. As a strategic partner to McKesson, RS&H embraced the challenge to provide workplace optimization and advance the corporate culture internally for their employees. This major consolidation effort took place across six buildings with fast-approaching lease expiration dates, 15 lines of businesses, and the eventual relocation of more than 1,300 employees across the greater Toronto area.
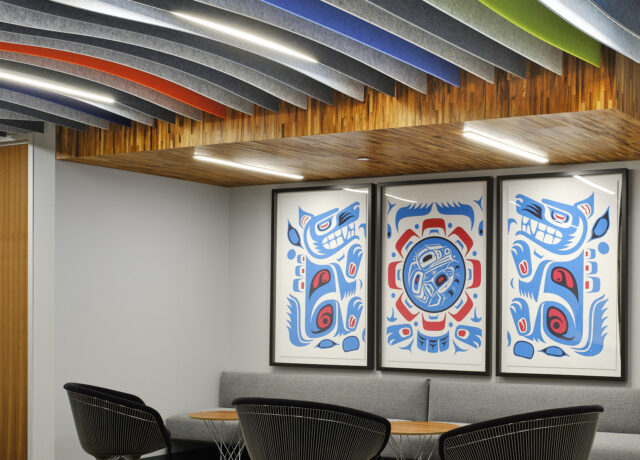
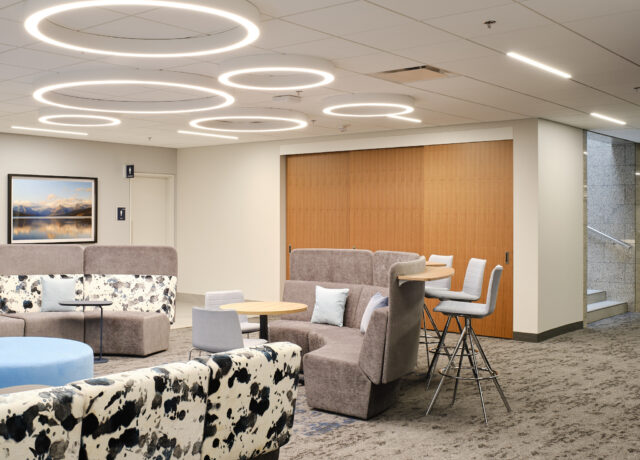
McKesson executed a new lease of approximately 240,000 square feet in a five-story building within the Meadowvale Business Park, one of the area’s most prominent suburban office markets. RS&H teamed up with a local firm to deliver comprehensive design solutions that aligned with McKesson’s guidelines and brand standards while satisfying the needs of each business unit. This consolidation effort promotes open collaboration between the business units while providing shared amenities and resources for more efficient use of space. The new facility offers more physical connectivity between employees across business units and helps build healthier communities—both the communities that McKesson serves and the internal McKesson community using the space.
To address the challenges of an accelerated schedule, a collaborative design and construction project delivery method was adopted over the more traditional method, which allowed for early collaboration between RS&H and the construction contractor. This approach enhanced coordination throughout design and construction.

