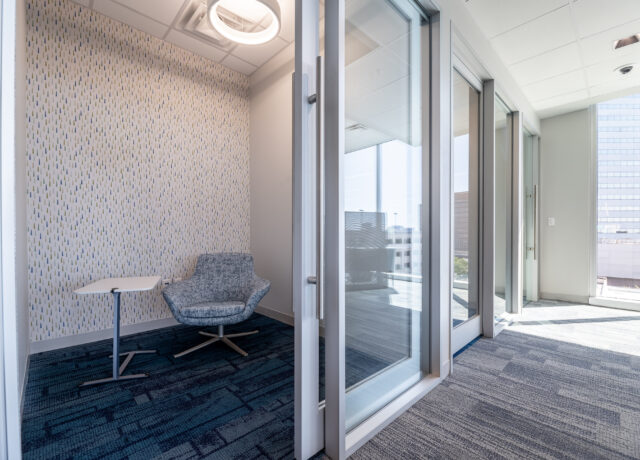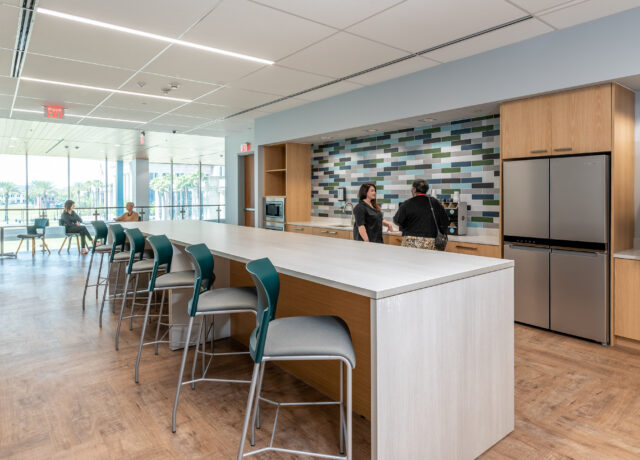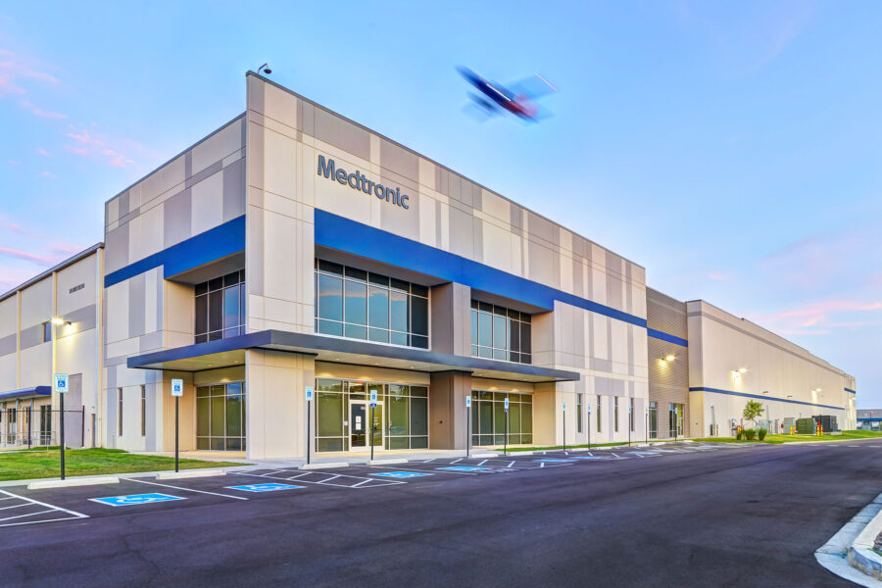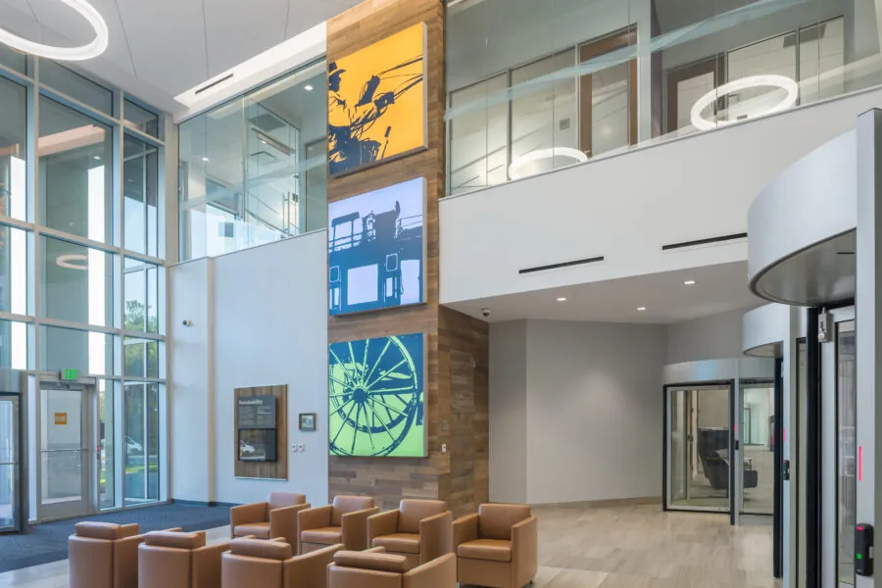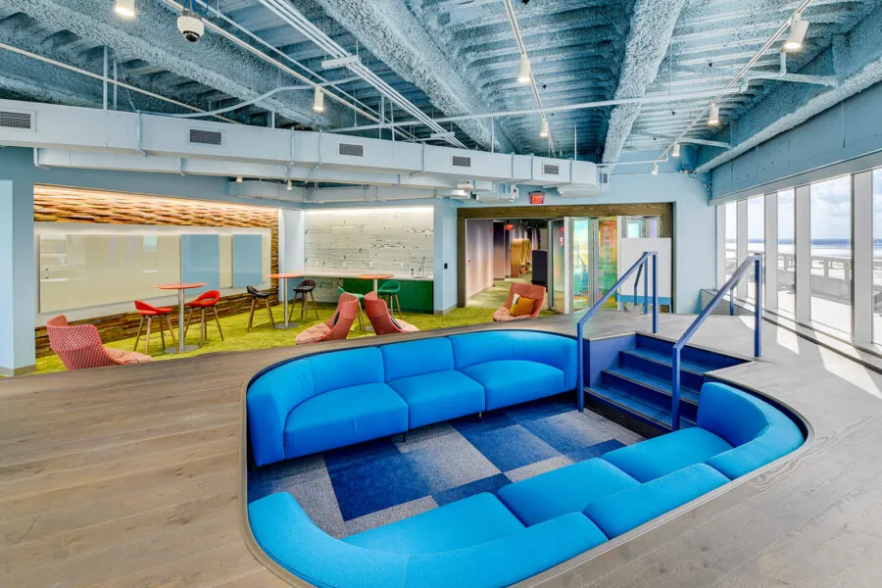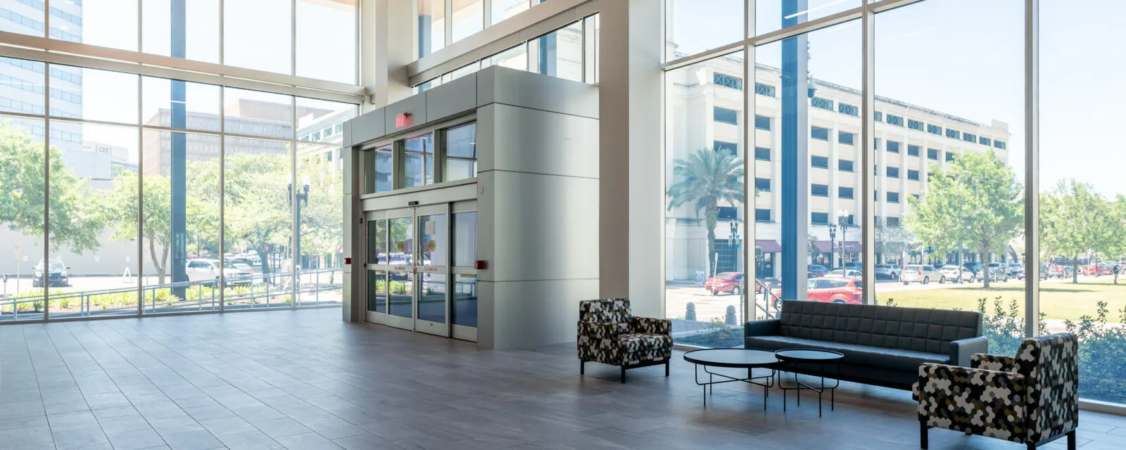
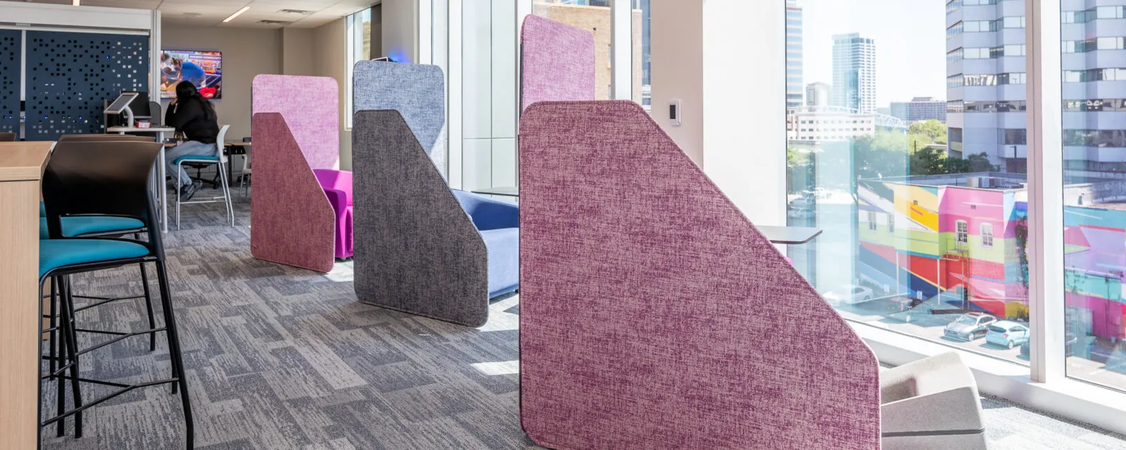
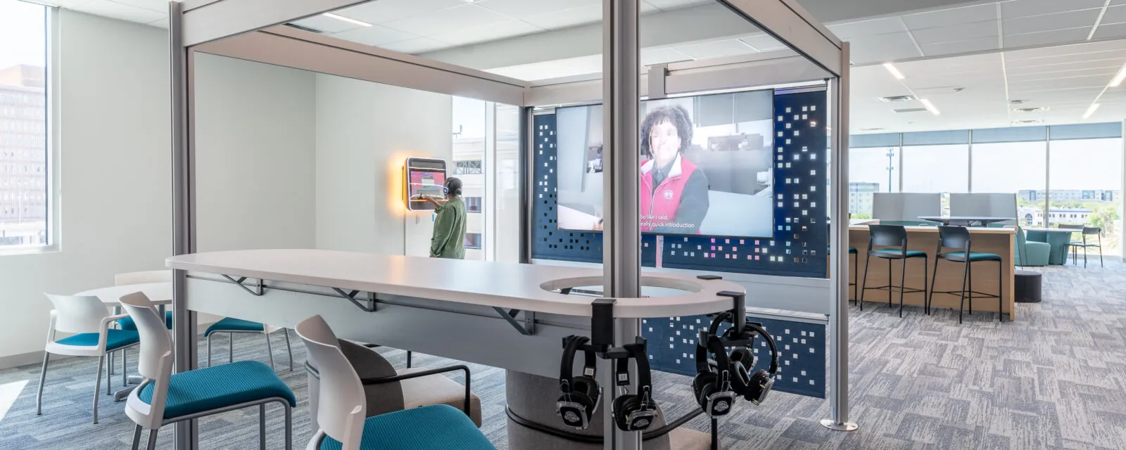
JEA Corporate Headquarters
Project Details
Client / Owner
Jacksonville Electric Authority
Focus Areas & Services
Awards
Best Use of Materials Award, IIDA, 2024
New headquarters helps JEA usher in new era
Prior to the pandemic, JEA launched the design process to build a new corporate headquarters to usher the community-owned electric utility company into a new era. Located in the heart of Jacksonville’s urban core, the site next to the Duval County Courthouse was secured, and an architect was selected to design the building’s core and shell.
New corporate leadership, established during the pandemic, allowed an opportunity for a project refresh. To capture construction cost savings, the original core and shell design of a nine-story building was modified to a seven-story structure. The original interior fit-out plans required new programming to reflect the reduction in square footage. Incorporating JEA’s new progressive, forward-thinking approach to doing business, RS&H was tasked with the interior reprogramming to reflect the new direction.
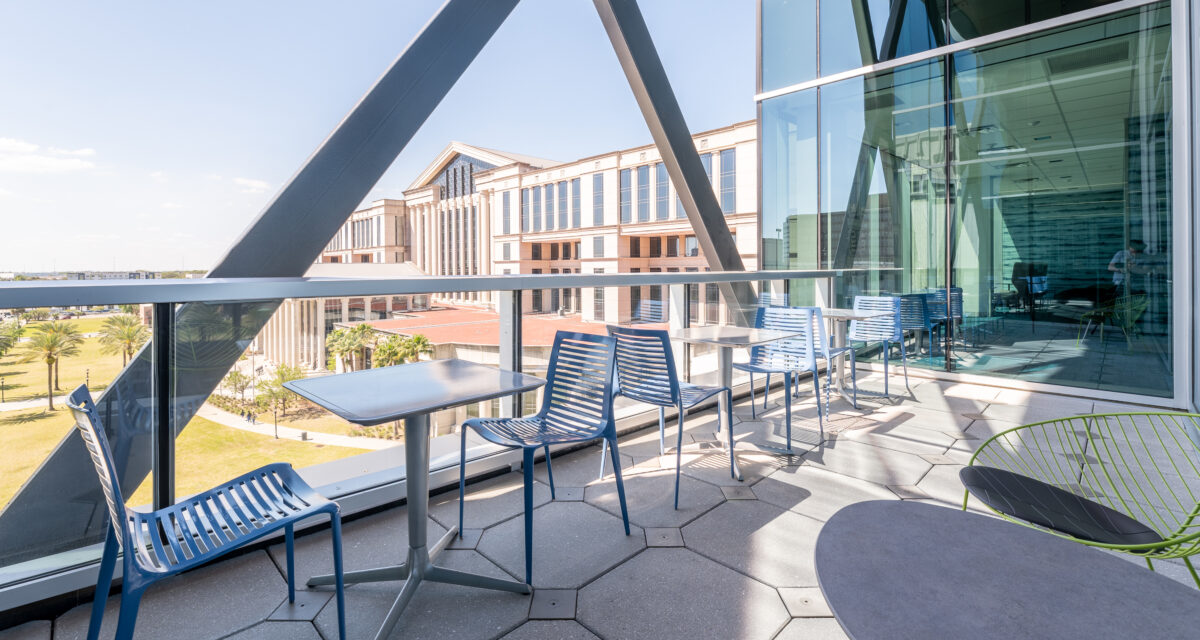
JEA’s new leadership championed the ‘work from anywhere’ mentality, and RS&H wasted no time incorporating the fresh, hybrid, ‘no address’ workspaces into the design. Using the state-of-the-art platform AppSpace, JEA employees can reserve their workspace. On-site lockers allow teammates the ability to store personal belongings that may have previously been kept in a designated permanent space. The dynamic design is aimed to appeal to JEA’s multi-generational workforce and advance the effort to retain and recruit employees.
The exterior perimeters on all floors are designated as open collaborative spaces. Corporate leadership’s desire to create an engaging customer relations center on the first floor further influenced the open concept incorporated throughout the seven floors. Floors three through seven include work cafes, phone rooms, breakrooms, and pantries with workspaces broken up into smaller neighborhood-like zones. The building contains high-tech audio/visual opportunities, with the building having 100% wireless capabilities. The second floor comprises the corporate training component for JEA, while the third floor houses the call center. Employees shared their design preferences when RS&H’s team offered interior selections and furniture options to choose from. Establishing the direction of the interior design element early in the process helped lessen supply chain issues.
Designing this high-profile project during a global pandemic encouraged RS&H to be flexible and use new, creative ways to collaborate, tackle project demands, adhere to the project schedule, and maintain budget.
The new headquarters is certified LEED Gold for both the tenant improvements and the core & shell. It was designed to meet WELL Silver for the tenant improvements, and certification is pending. The project has been honored with a CREW Impact award in 2023 and the IIDA’s Best Use of Materials award in 2024.
