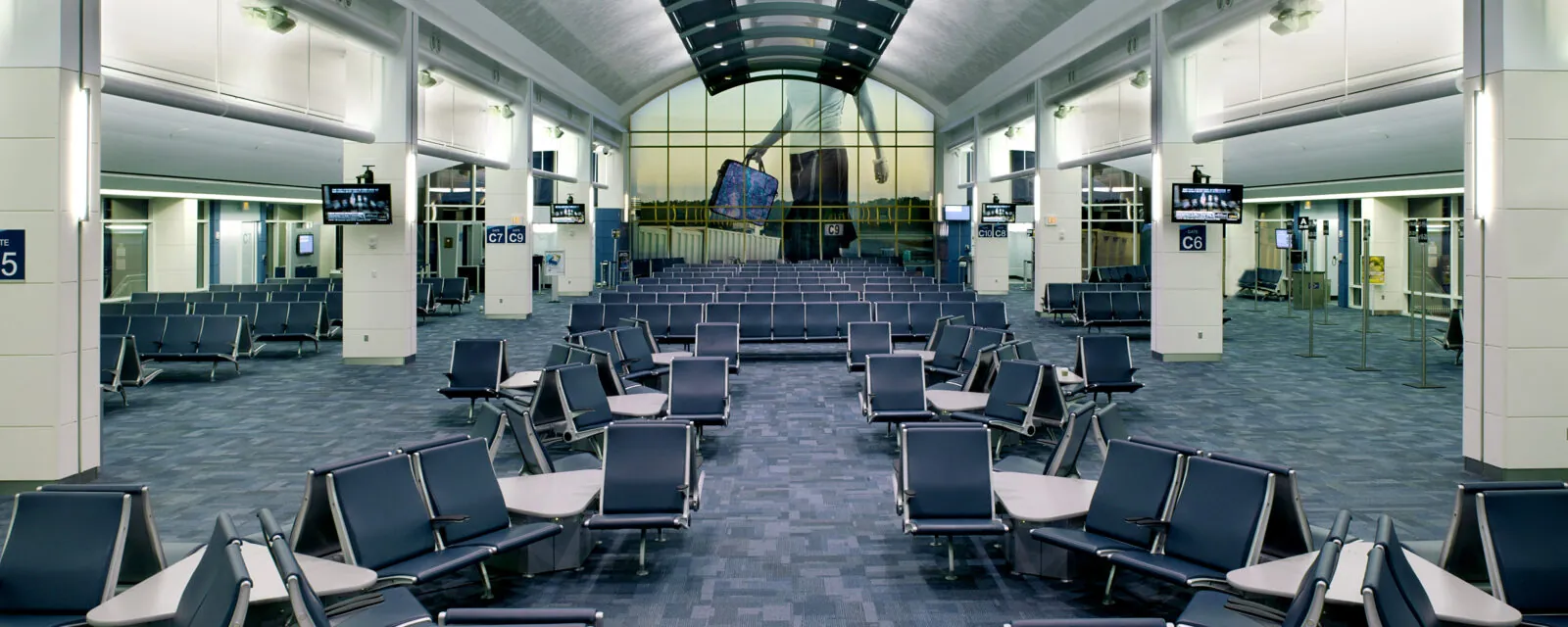
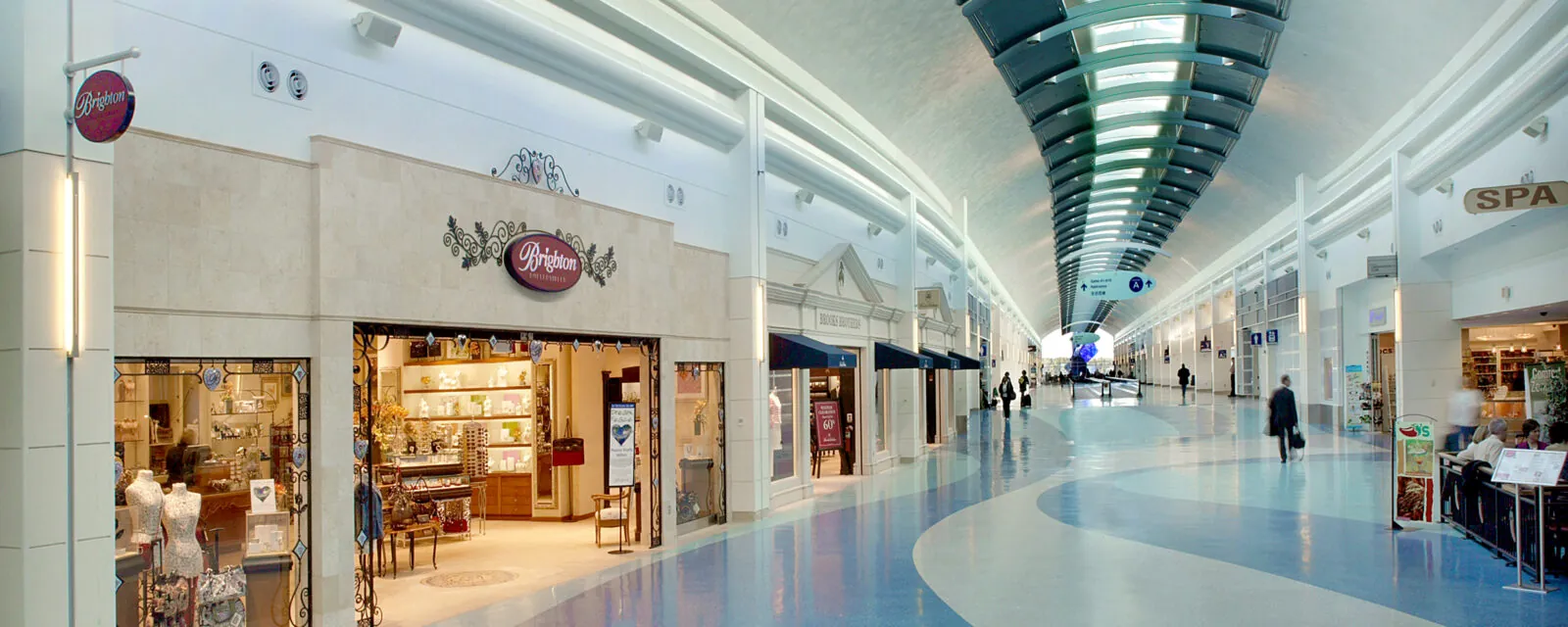
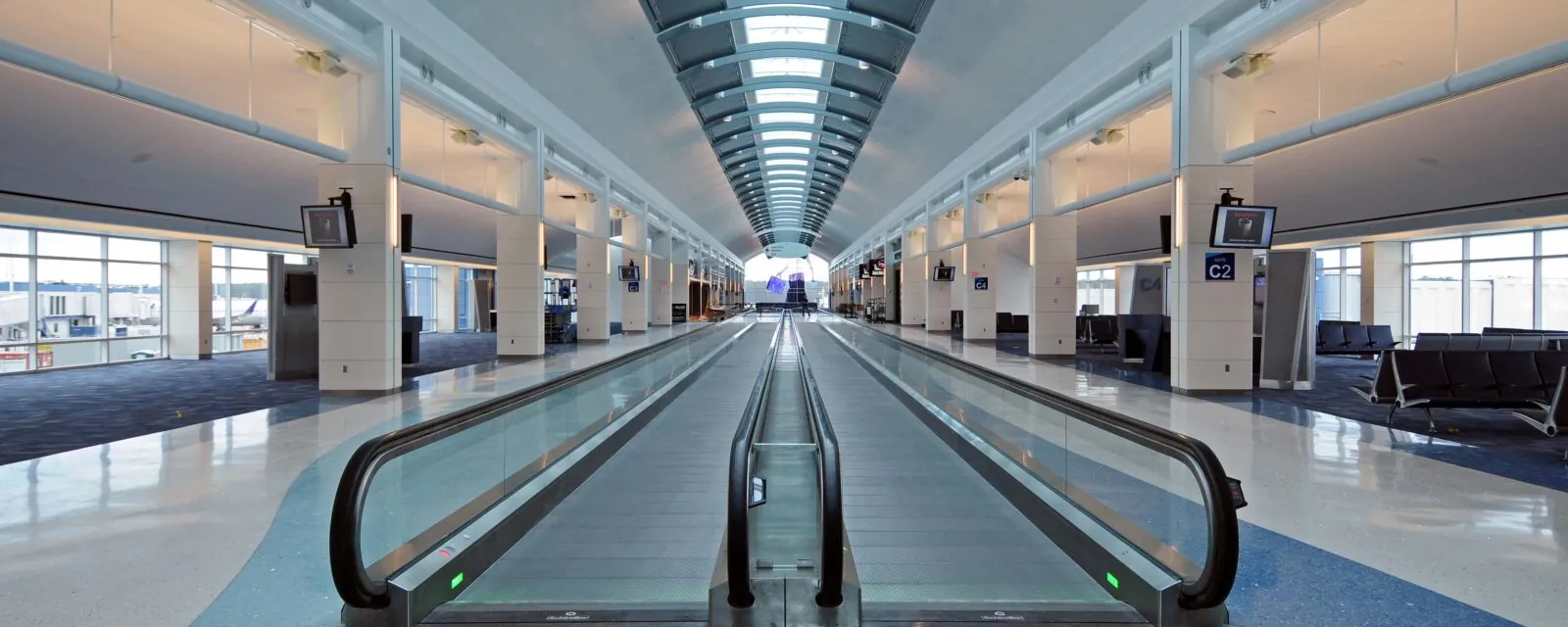
Jacksonville International Airport Concourse, Security, & Parking Enhancements
Project Details
Solutions
Location
Jacksonville, FL
Client / Owner
Jacksonville Aviation Authority
Focus Areas & Services
Transformed Facility Rivals Others In Best-in-class Passenger Experience
Jacksonville Aviation Authority (JAA) places a high priority on providing an exceptional passenger experience for those traveling through the Jacksonville International Airport (JAX). The airport is equally focused on making smart investments that yield high returns and planning for future expansion. JAA retains RS&H as one of a few on-call general consulting firms, which affords us the opportunity to lead and support a variety of project types. Our diversity of staff and service capabilities positions us to serve our client well – no matter the size, scale, or complexity of a project. RS&H knows every inch of the airport and we deeply understand the Authority’s short-term needs and long-term vision.
JAA entrusted RS&H to help plan and design numerous capacity and operational improvement projects at JAX, including the replacement of Concourse A and C, and design for Concourse B. The phased capacity expansion program transformed the terminal into a modern transportation facility rivaling other U.S. airports for passenger convenience and upgraded amenities.
Replacing Three Old Concourses with Two New Future-proofed Concourses
The most noticeable improvement included replacement of three concourses with two larger concourses consisting of 20 aircraft contact positions, nearly 20,000 square feet of retail concession space, and 73,500 square feet of airline-specific operations areas bringing the new concourse to 253,000 square feet.
To future-proof the new concourses for a future expansion, RS&H designed the infrastructure of each concourse to accommodate four additional gates at the end of the existing concourses with consideration to utilities and alternate connection points for passenger boarding bridges. This forward-thinking approach will allow all gates to remain in operation when the additional gates are constructed. RS&H also anticipated future expansion of the moving walkways and incorporated the framework for minimal demolition and a seamless installation process in the future. RS&H designers formulated a thoughtful construction phasing approach to maintain passenger service and minimize impacts during construction – resulting in zero flights impacted by construction for the 2.5-year duration.
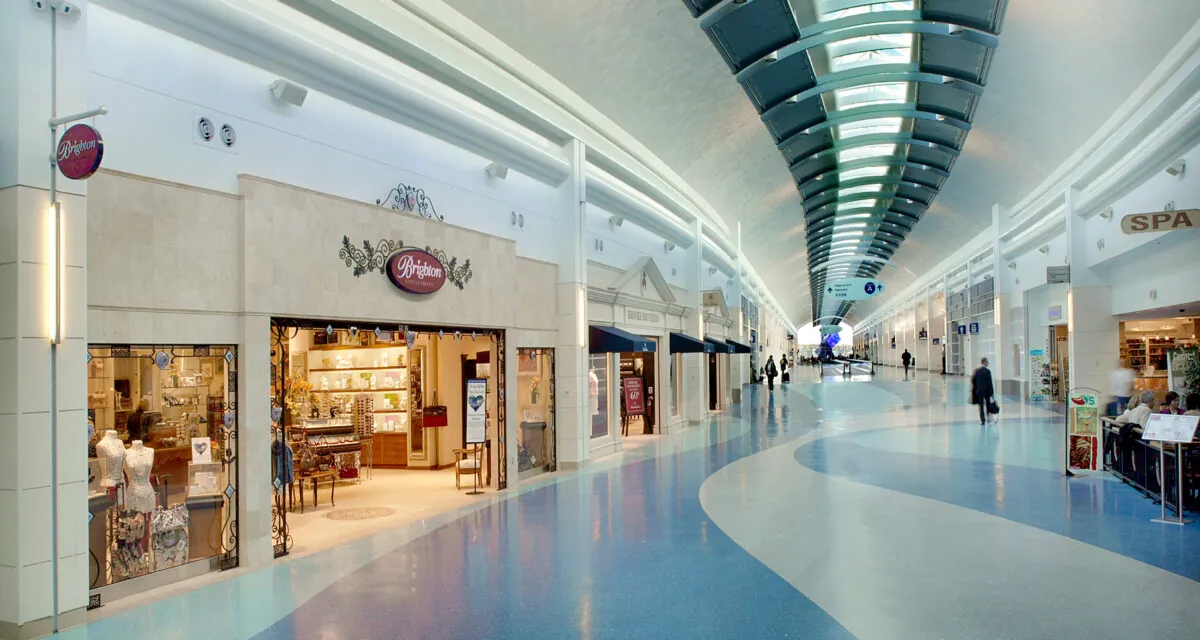
New Concourse B Adds Capacity & Amenities
JAA’s expansion plan includes design and construction of Concourse B. The new concourse will provide six additional gates – five that will be used by American Airlines with one additional for airport general use. The new structure connects at the intersection of the existing A and C Concourses and will feature a large central concession hub featuring multiple food and retail tenants, a variety of seating accommodations, and a 20,000-square-foot upper level featuring two clubs.
A thoughtfully designed terrazzo floor pattern combined with new wayfinding signage leads passengers from the concession hub to the new gate area through a connector bridge. The connector bridge features an open ceiling, ample daylighting utilizing Electrochromic (EC) glazing and a design inspired by the existing terminal. The connector bridge also provides ample space for artwork and museum displays. Once in the gate area, passengers are greeted with a variety of concession options framed by the vaulted ceiling. Passengers enjoy an abundance of space near the gates and can relax before their flight. The gate area also provides additional space for future clubs and restaurants.
The approximately 110,000-square-foot concourse includes six hold rooms, and 50,000 square feet of airline operation facilities on the apron level with future apron level ground boarding centrally located on the west elevation. The contemporary design compliments the existing architecture and ties into the natural jewel like colors of Northeast Florida that inspired the interior finishes and artwork of Concourse A and C. JAA is using the construction manager at risk (CMAR) delivery method for early design and construction collaboration to inform constructability, cost, and the overall project schedule.
Security Checkpoint Upgrades Accommodate Future Growth
Anyone who travels knows security checkpoint areas can operate efficiently or they can be a source of congestion and stress for travelers. Staying focused on exceptional experiences, JAA did not overlook the opportunity to improve the security checkpoint with additional lanes and enhance the surrounding concessions areas to accommodate the growing number of travelers. Working closely with JAA, RS&H designed the renovations for approximately 47,000 square feet of space that includes checkpoint lanes, passenger exit corridors, food and beverage areas, TSA offices, and support areas.
The existing checkpoint was approximately 11,500 square feet with an estimated 3,500 square feet for passenger queuing. The lane configuration and equipment placement for eight lanes did not meet TSA standard requirements nor provide adequate space for passenger processing. During peak travel periods, passengers would overflow into the adjacent areas creating pinch points for other passenger and personnel movements.
The upgraded checkpoint expands the space in all directions, creating a larger footprint with additional room for queuing. Designers helped JAA plan for future growth and placed equipment in optimal areas to accommodate a future expansion if needed. The new checkpoint area features nine lanes and new technology that TSA is deploying across the country. The upgraded equipment will improve passenger throughput and increase the ease of travel. With pops of color from feature walls, new terrazzo flooring, new ceilings and lighting, and new equipment, passengers will now enjoy a space that is open, bright, and visually interesting – and most importantly, less stressful.
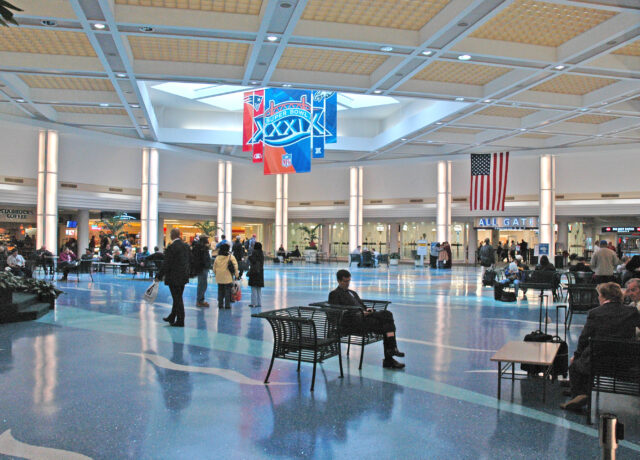
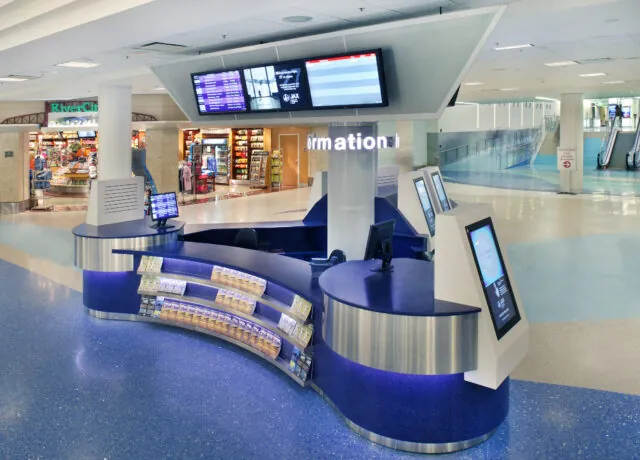
More Travelers Require More Parking
To meet the parking needs for a fast-growing number of passengers traveling through JAX, JAA recently retained RS&H to design a new six-story parking garage that will add 2,400 parking spaces. Like past terminal expansions, RS&H worked with JAA to formulate a design that would allow for future expansion. The existing garage utilizes a central helical vehicular ramp with removable exterior panels. The use of existing foundations will provide a connection to the new parking facility while minimizing disruption to daily operations and vehicular traffic during construction. The new parking structure is anticipated to open in advance of Concourse B.



