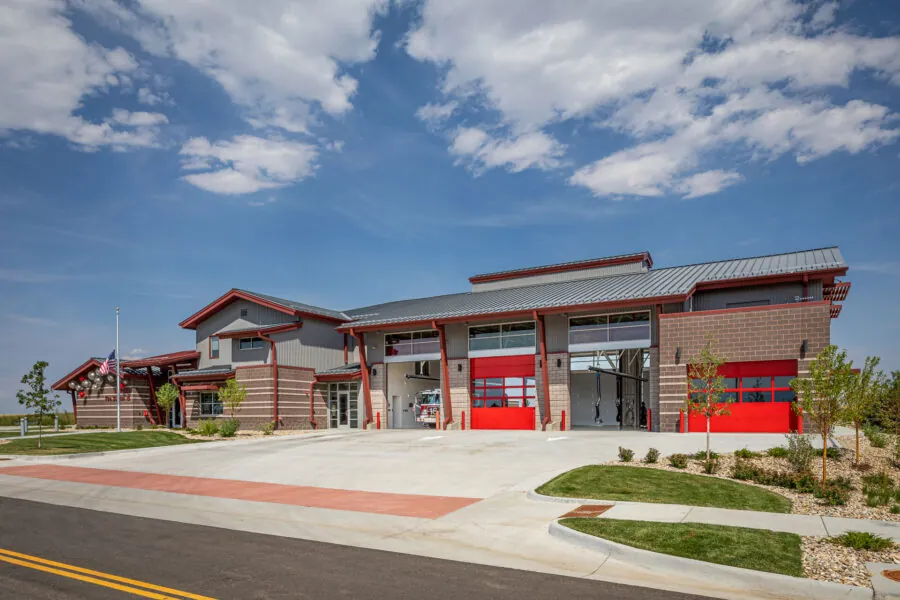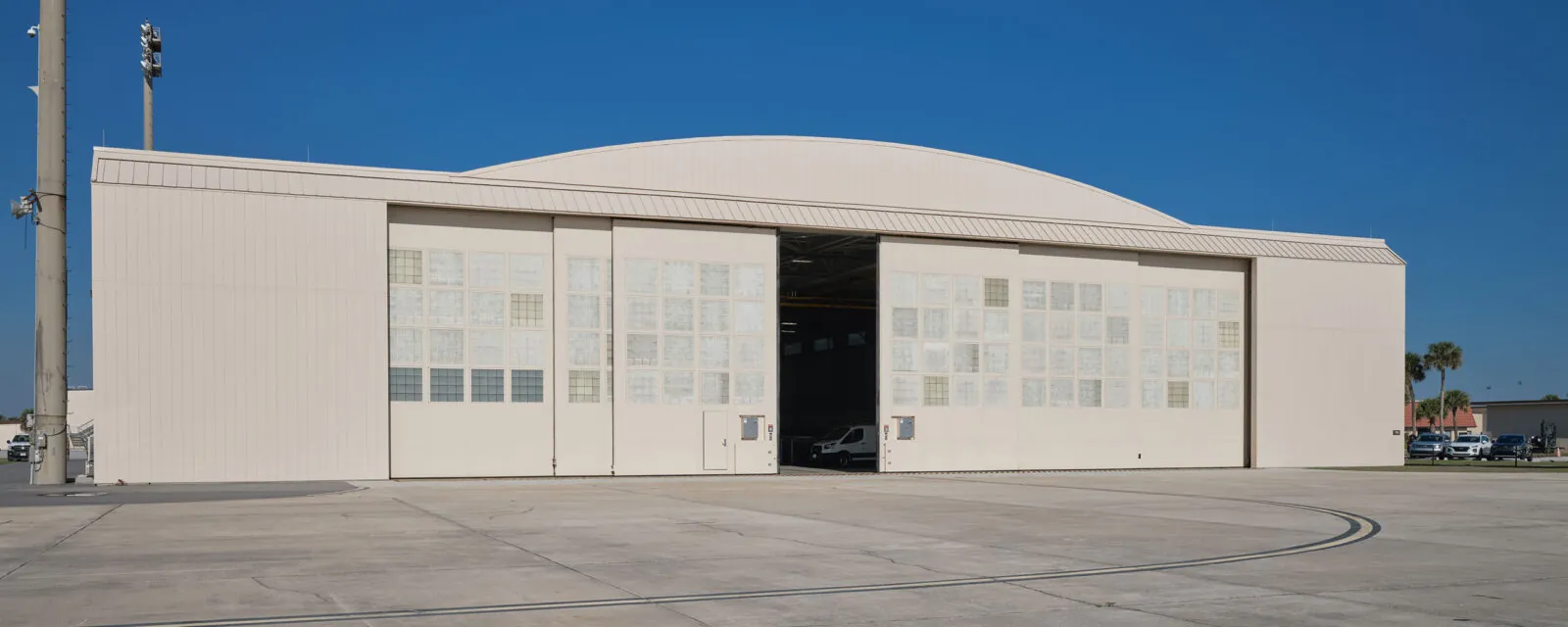
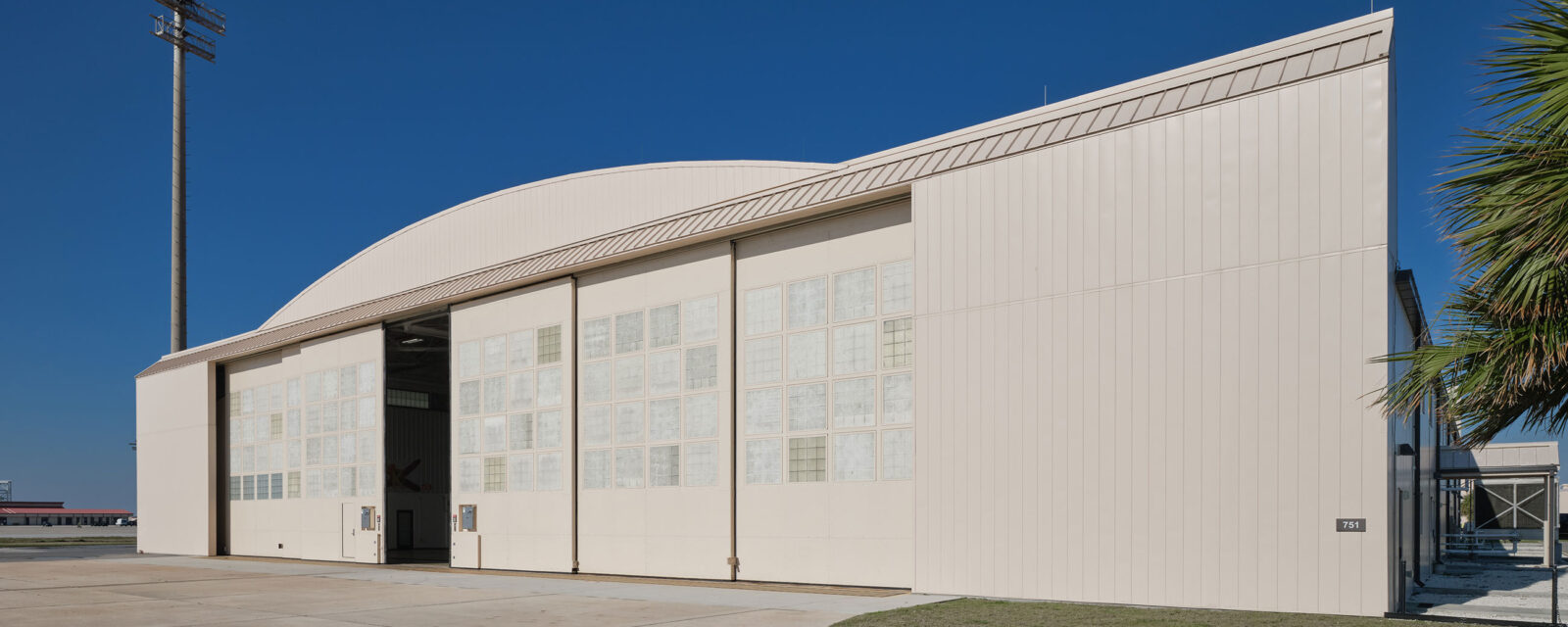
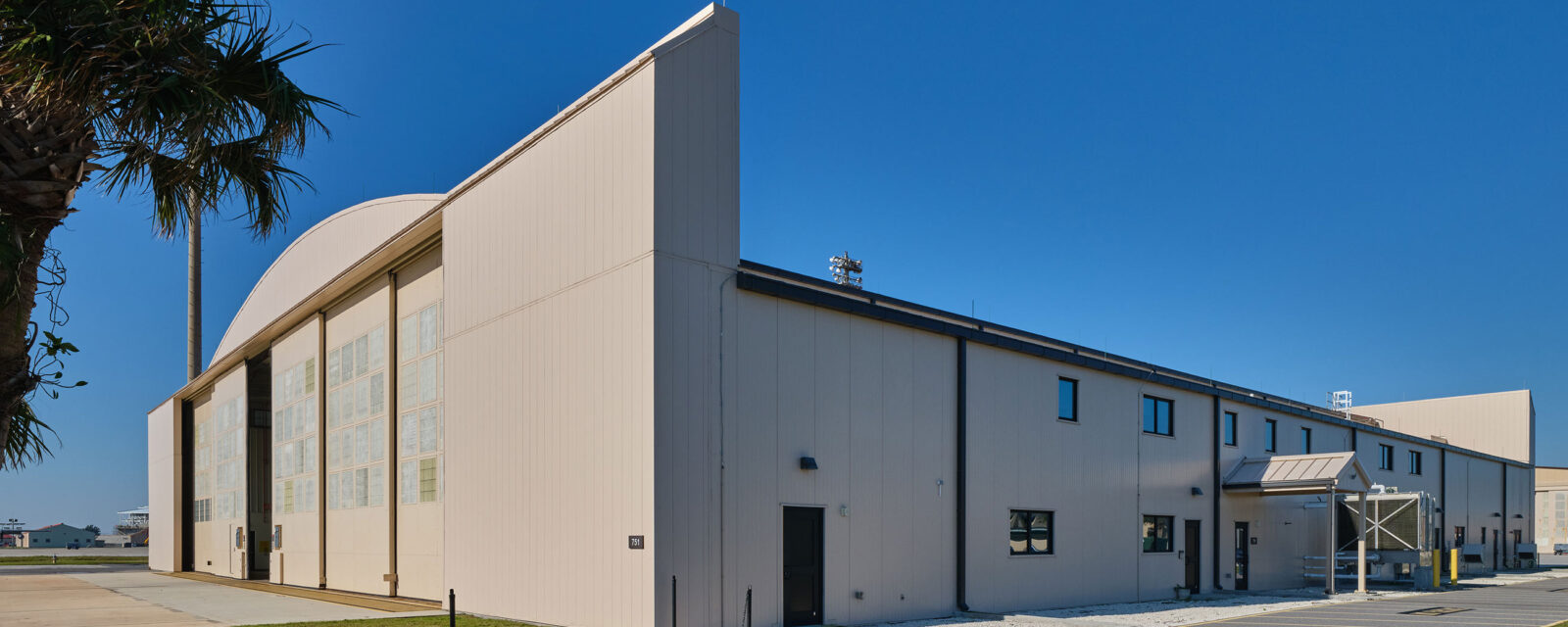
HH-60 Maintenance Hangar
Project Details
Solutions
Location
Patrick Space Force Base, FL
Client / Owner
USACE Louisville District
Air Force Reserve Command
Focus Areas & Services
RS&H designs revamped HH-60 maintenance hangar at Patrick Space Force Base
Hangar B751 at Patrick Space Force Base (SFB) supports two Air Force Reserve Command (AFRC) squadrons in their short- and long-term missions to maintain HH-60 Pave Hawk helicopters and MC-130 aircraft. The 72-year-old hangar was in disrepair when RS&H was selected by the USACE Louisville District as part of a joint venture to prepare a design-build (D-B) RFP for facility renovations and repairs. Due to the presence of lead-based paint, asbestos-containing material, mold, termites, rodents, and animal droppings, the facility was unfit for occupation by the 920th Maintenance and 920th Aircraft Maintenance squadrons.
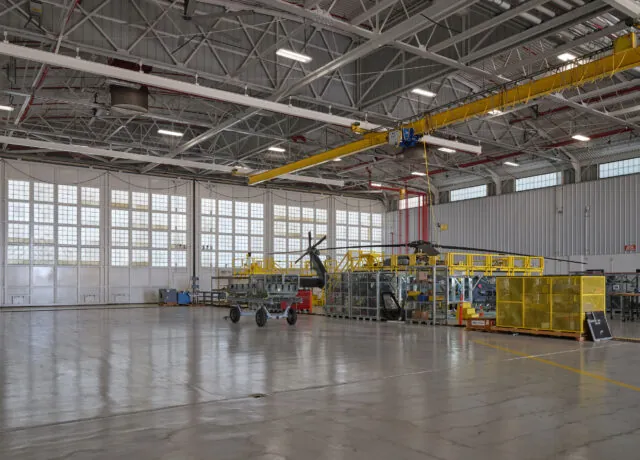
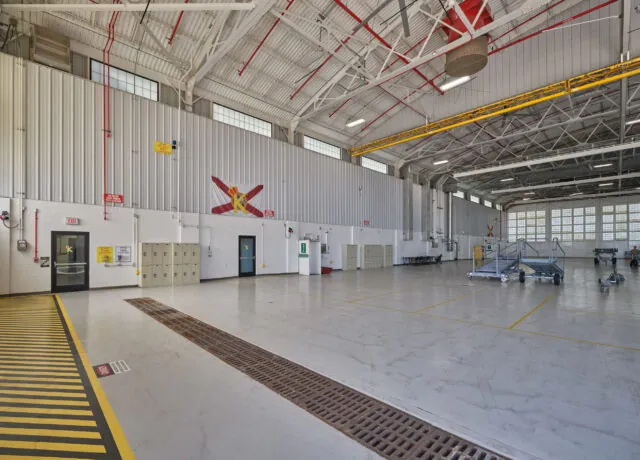
Extensive research leads to optimal design
The experienced design team conducted several site visits to determine what portions of the building could be salvaged and what would need to be replaced. The team led a facility assessment and hazardous material investigation and found the structure had significant damage, including corrosion, rot and leaks, and the mechanical, electrical, plumbing and fire-protection systems were outdated and/or inoperable. In addition, the hangar had incurred water damage during a recent hurricane.
Following the assessment, our approachably smart designers led a design charrette, collaborating with USACE, AFRC and local Patrick SFB stakeholders to establish space requirements and occupancy needs to develop the D-B RFP scope. The designers utilized value engineering to brainstorm cost-savings alternatives and make the final determination on what to incorporate in the design.
The D-B RFP included an effective floor plan, engineering requirements, and structural repairs to support AFRC’s mission in a safe and healthy working environment. The RFP addressed the hazardous conditions to be remedied, Anti-Terrorism/Force Protection (AT/FP) and UFC criteria updates, special maintenance requirements, utilities improvements, and equipment upgrades. The team also reconfigured the adjacent aircraft apron as part of the package to prevent water intrusion into the hangar.
Expeditious design facilitates client success
The design team completed the entire project, from charrette to certified final D-B RFP, in 93 days, which enabled the client to obligate funds by the end of the fiscal year. The age of the building and numerous unknowns entering the design phase posed challenges to the successful delivery of this project. Utilizing its vast experience on similar DoD projects, the design team performed detailed inspections of the facility to define what bidders were expected to repair or replace. The project has been successfully bid, awarded to a D-B team, and completed.

