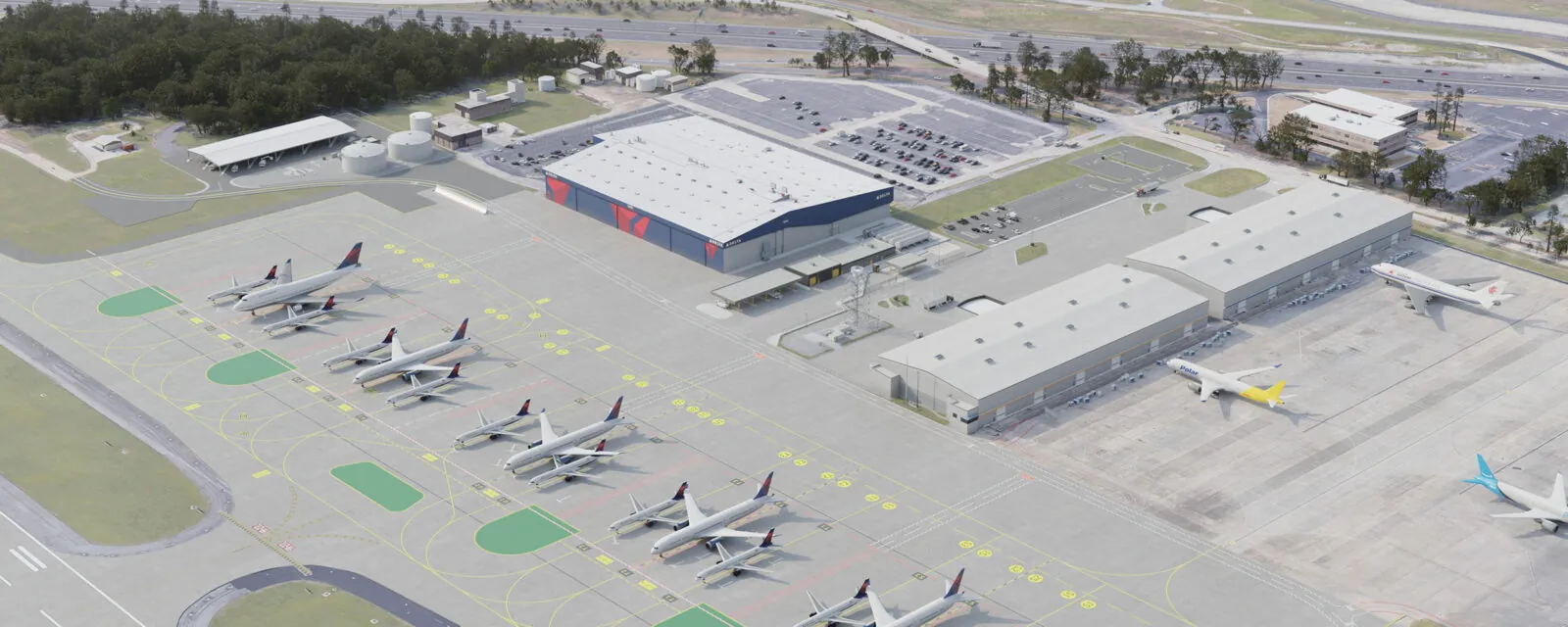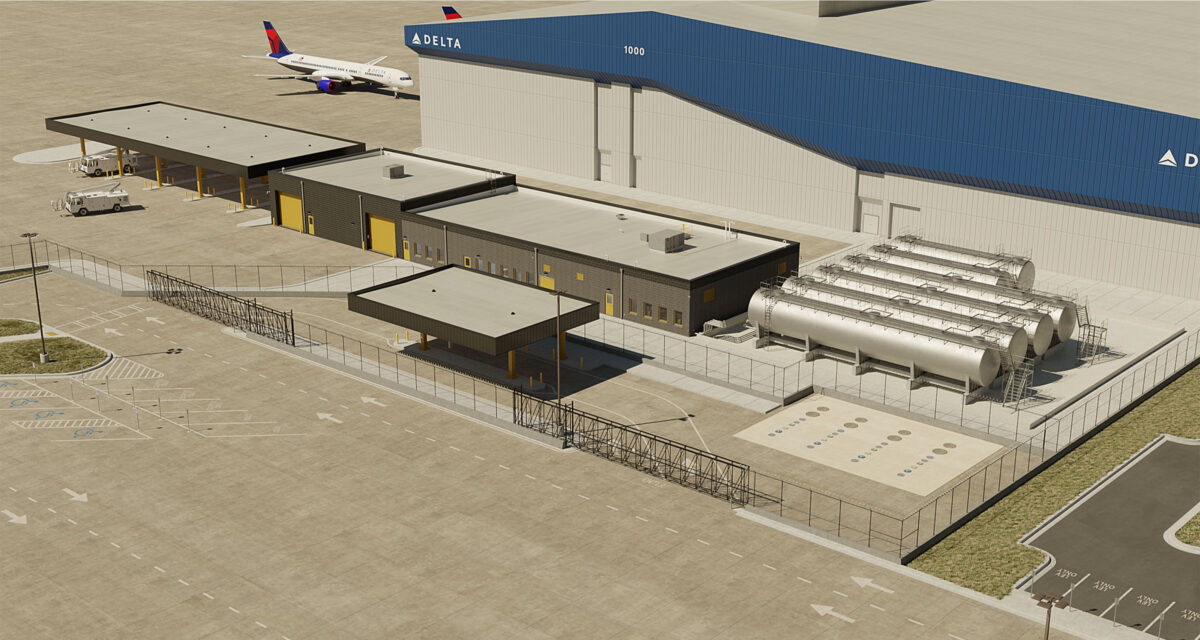
Hartsfield-Jackson Atlanta International Airport South Deicing Complex
Project Details
Client / Owner
City of Atlanta Department of Aviation
Focus Areas & Services
Size
50+ acres of deicing ramp and facilities
Delivery Method
Design-Bid-Build
Awards
2025 Envision Verified Award, Institute for Sustainable Infrastructure
2023 Airport Business Project of the Year
Tackling the demand for more deicing services at ATL
Hartsfield-Jackson Atlanta International Airport (ATL) is one of the world’s busiest airports, and any impact on airport operations would have a global effect. As the demand for more deicing services increases, the airport did not have enough deicing pads to accommodate the need and meet their goal of zero canceled flights due to a deicing event. To achieve this goal, the airport tasked the RS&H-led design team to develop a plan that provided flexibility for simultaneous deicing of five Group V (Airbus A350) or ten Group III (Boeing 737) aircraft, maximizing the airport’s operational capacity during winter months.
Ensuring safe aircraft movement
During the design process, the team considered multiple ramp layout alternatives to address the concerns of the operations team responsible for safely maneuvering aircraft throughout the area during a deicing event. The facility had to permit access for aircraft during deicing while simultaneously allowing an aircraft to reach the cargo facility for normal operations. An existing taxiway connector that provided direct access from the deicing ramp onto Runway 27L provided an additional hurdle to safe operations that the design team worked to overcome through a series of safety risk management meetings.

Identifying sustainable solutions
Challenges during the design included trying to save as much of the existing pavement as possible within the project limits. From a grade perspective, the northwest corner of the ramp is about 15 feet higher than the southeast corner.
“One of the things we looked at in design is how could we work those grades—keeping within FAA grade tolerances—to save as much of the existing aprons as possible,” Dale Stubbs, Vice President with RS&H explains. “And it was quite a puzzle.”
The resulting design sustained a large percentage of the pavement on the south cargo apron, while also allowing for continued access during construction, which aided phasing and reduced project cost. Key components for the deicing ramp included:
- Approximately 170,000 square yards of 20-inch thick airfield concrete pavement
- 6,000 linear feet of trench drain with supporting drainage network
- 487 airfield lights
- Retaining wall
- Jet blast deflector
- 120,000 square feet of pavement markings
To support this deicing ramp, the following new facilities were designed and constructed:
- 14,000-square-foot LEED Silver Certified Operations Building with virtual control tower, deicing crew comfort facilities, and two climate-controlled bays for truck maintenance
- Loading racks with five bays for fueling and filling deicing trucks with glycol
- 340,000 gallons of raw deicer product storage with receiving facilities
- A spent deicing facility to manage deicer-impacted stormwater, including diversion structures, a lift station, and two 1.25 million gallon spent deicing fluid storage tanks with online monitoring, pH adjustment/odor control and metered sanitary sewer discharge
- First-flush collection system
- Covered parking area for over 50 deicing trucks
Award-winning results
After four years of planning, design, and construction, the airport was able to successfully realize its goal of expanding its deicing capabilities by completing construction on the new $147 million south deicing complex in early 2023. The project received the 2023 Project of the Year Award from Airport Business and was awarded an Envision Verification by the Institute for Sustainable Infrastructure in 2025.



