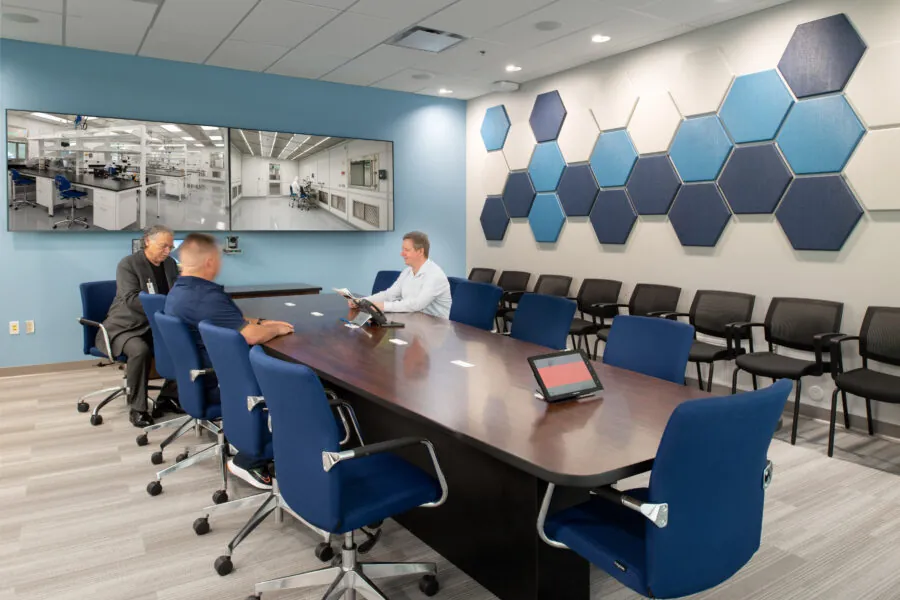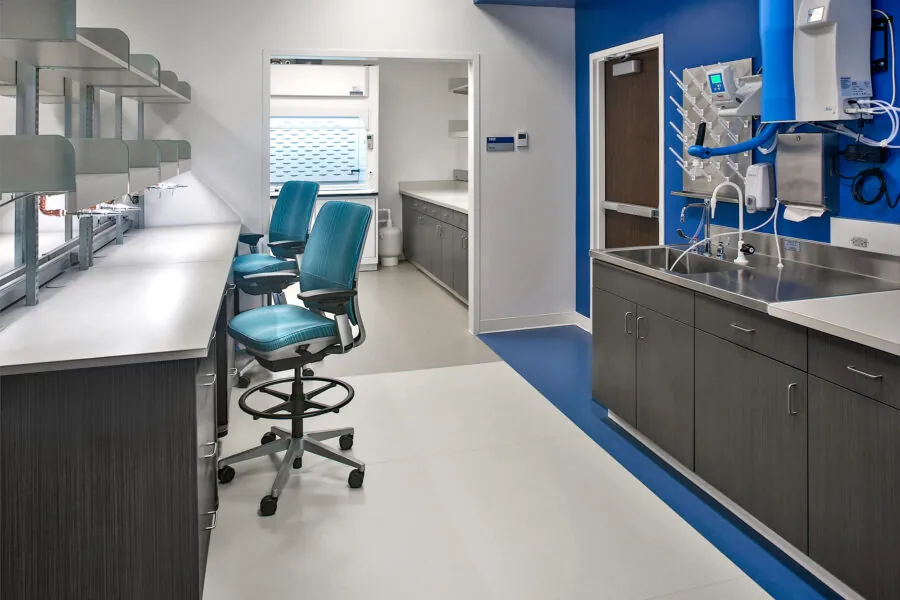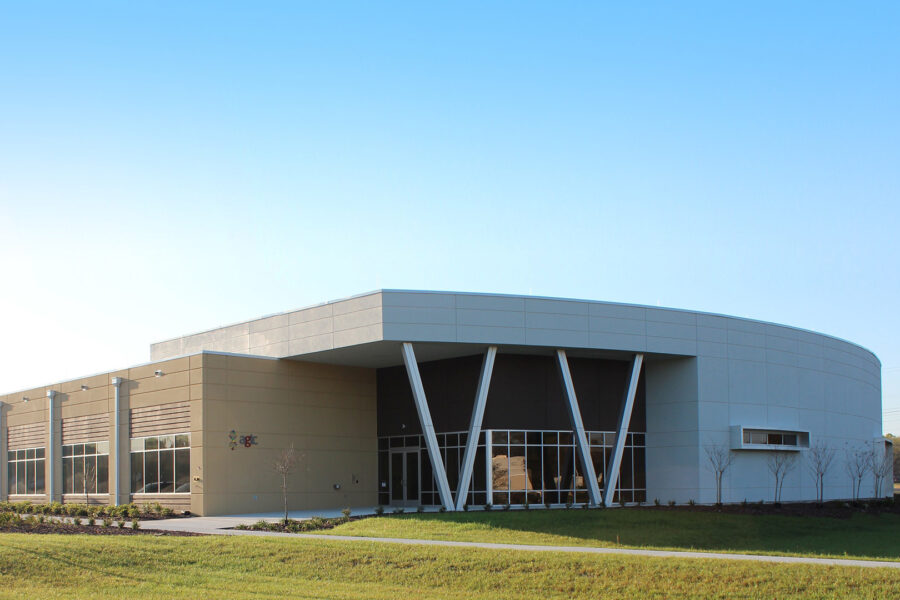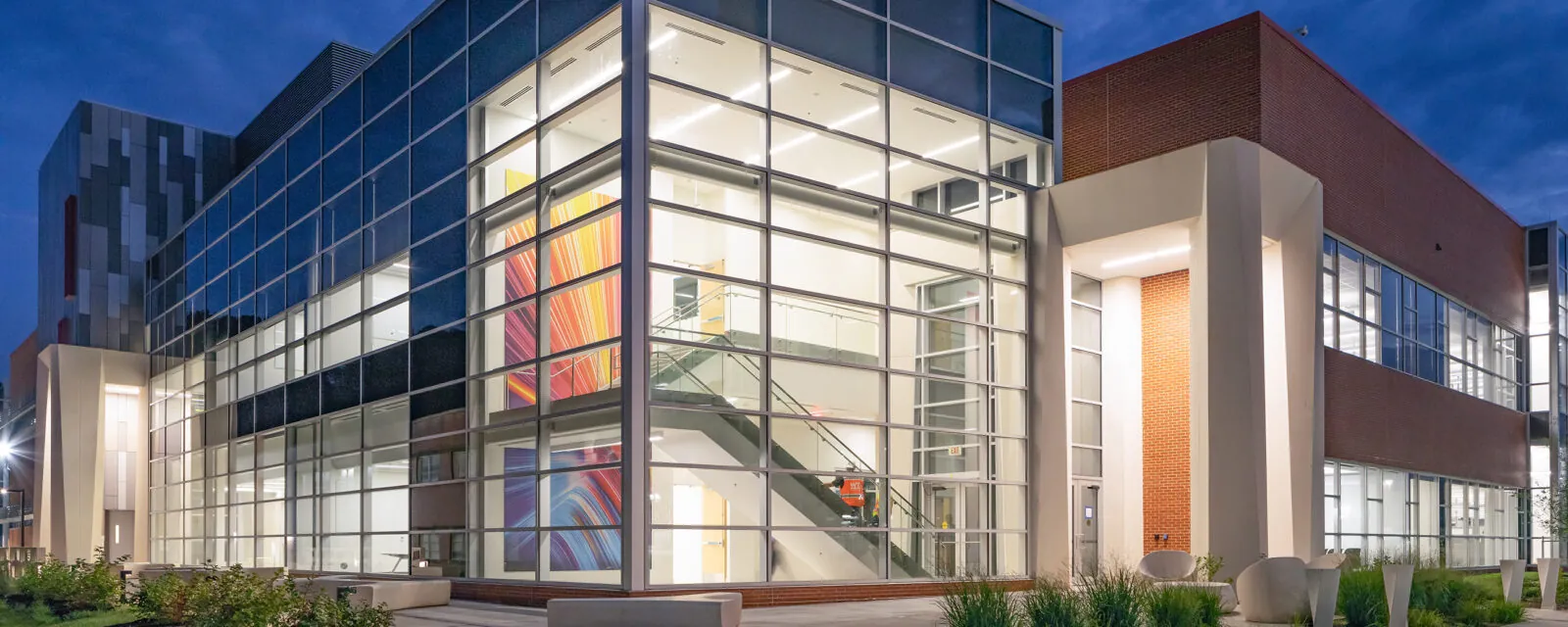

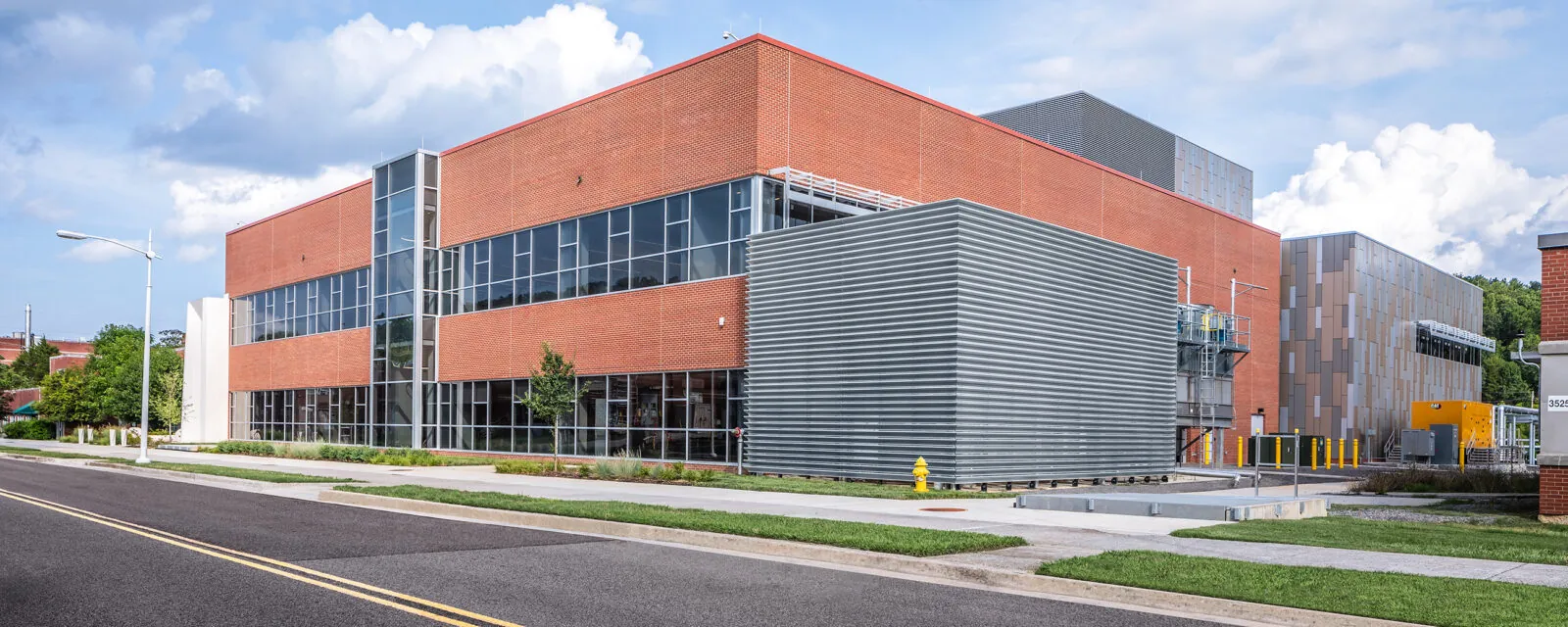
Department of Energy Oak Ridge National Laboratory
Project Details
Solutions
Location
Oak Ridge, TN
Client / Owner
U.S. Department of Energy
Focus Areas & Services
Designing a new home for the Department of Energy to find solutions for an energy-hungry community
 The U.S. Department of Energy (DOE) worked with a designer to develop a concept that it shared with the various firms seeking to bid on their Translational Research Capability Laboratory project. Containing laboratories that advance quantum computing, battery research, autonomous vehicle research, laser research, and materials testing, this Translational Research Capability Laboratory takes cutting-edge technology and, through multidisciplinary collaboration, works on new technologies and applications to enhance solutions for an energy-hungry global community.
The U.S. Department of Energy (DOE) worked with a designer to develop a concept that it shared with the various firms seeking to bid on their Translational Research Capability Laboratory project. Containing laboratories that advance quantum computing, battery research, autonomous vehicle research, laser research, and materials testing, this Translational Research Capability Laboratory takes cutting-edge technology and, through multidisciplinary collaboration, works on new technologies and applications to enhance solutions for an energy-hungry global community.
The bidding information provided by DOE assumed the site only allowed for a three-story footprint. This would have required a tall structural frame designed for progressive collapse strategies, a costly requirement. At the pre-bid meeting, RS&H gathered that DOE’s preference would have been for a much more efficient two-story structure, something they thought was not feasible. RS&H’s team boldly explored that idea and demonstrated that, by zoning the distinct lab functions into block configurations of interconnected support spaces instead of linear labs, a much more effective scheme could be developed for a two-story structure that would fit on the allocated site. This attention to the DOE’s intent and vision paid off, as the other teams all shared a three-story plan. The two-story design sealed the deal.
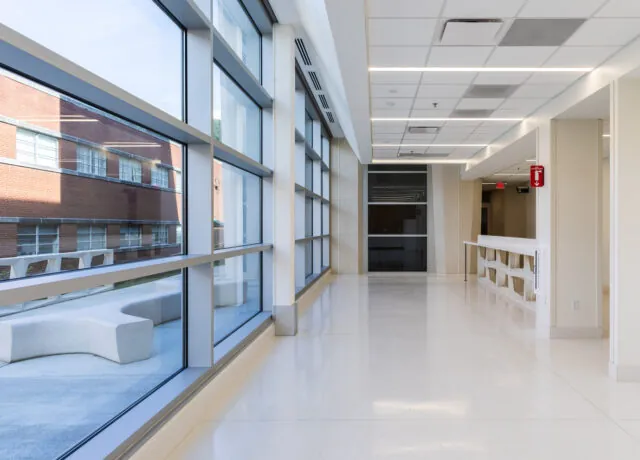
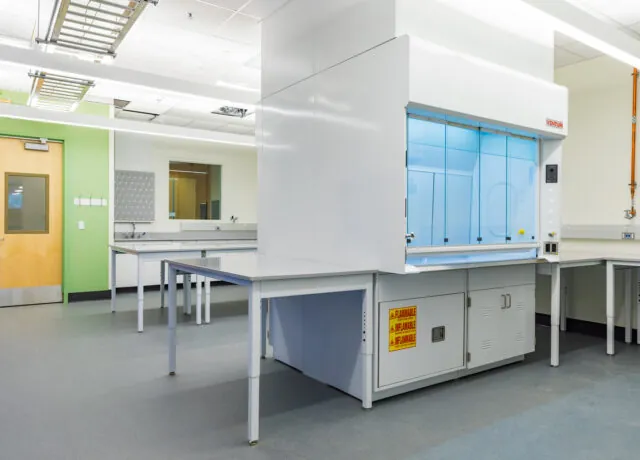
 “The key is to listen to the client’s aspiration,” said Project Manager and Laboratory Programmer/Planner Michael P. Vascellaro. “Pay attention to those little things because that can give you a real heads-up and lead to an innovative and much more effective design. There could have been other partners who said ,‘No, we need to do what the client expects.’ Our whole team was bold enough to see the value of this creative direction and was on board from the beginning.”
“The key is to listen to the client’s aspiration,” said Project Manager and Laboratory Programmer/Planner Michael P. Vascellaro. “Pay attention to those little things because that can give you a real heads-up and lead to an innovative and much more effective design. There could have been other partners who said ,‘No, we need to do what the client expects.’ Our whole team was bold enough to see the value of this creative direction and was on board from the beginning.”
Designed during the COVID-19 pandemic, the team needed to adjust their traditional in-person project planning and work session protocols to incorporate new methodologies, including video conferencing and video walk-throughs of each research component. The design team maintained close communication with Oak Ridge National Laboratory personnel throughout the process and discovered that this new method allowed the collaborative team to gather more information, with more multi-disciplined participation than the traditional approach. The new process integrated design reviews at each phase, with dedicated page-turns with all invested parties participating (design-builder, consultants, and client team members). The design team maintained decision logs that tracked each decision with all stakeholders, demonstrating the evolution of the design and managed change as part of the weekly meetings.
RS&H worked within a collaborative design-build team to design a 96,000-square-foot physical sciences energy research laboratory, that will share technologies and diverse research to collaborate on some of the most complex energy challenges facing the global human community.

