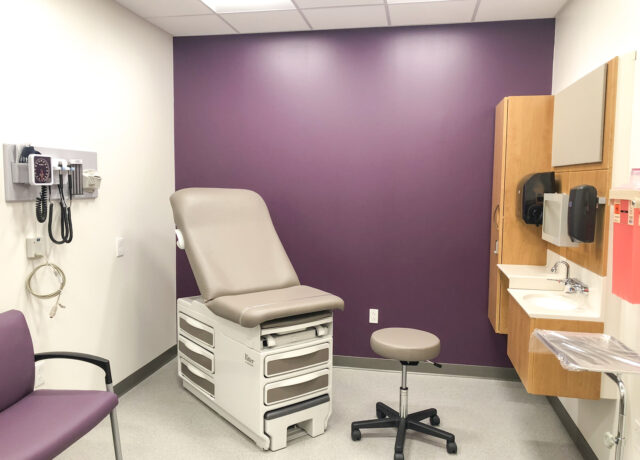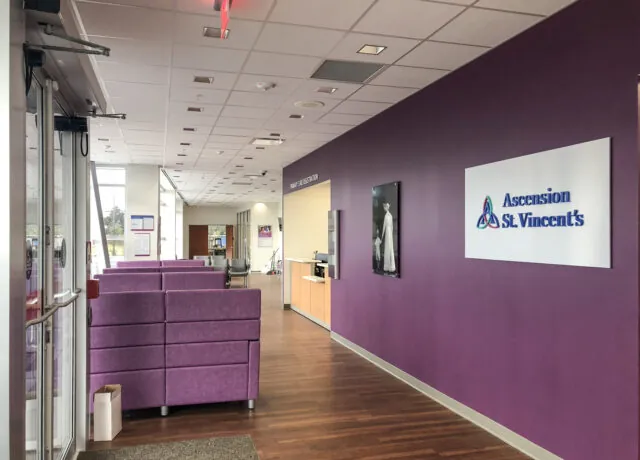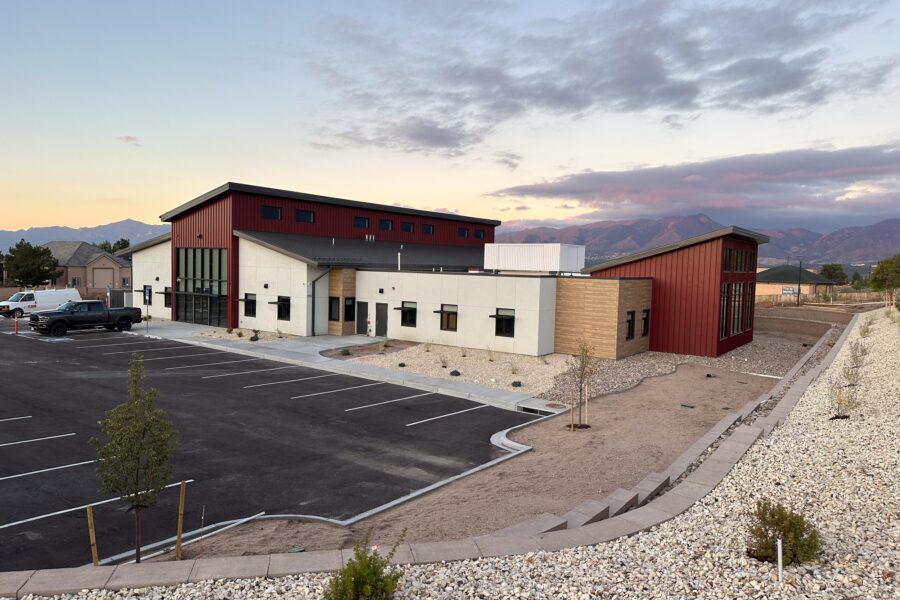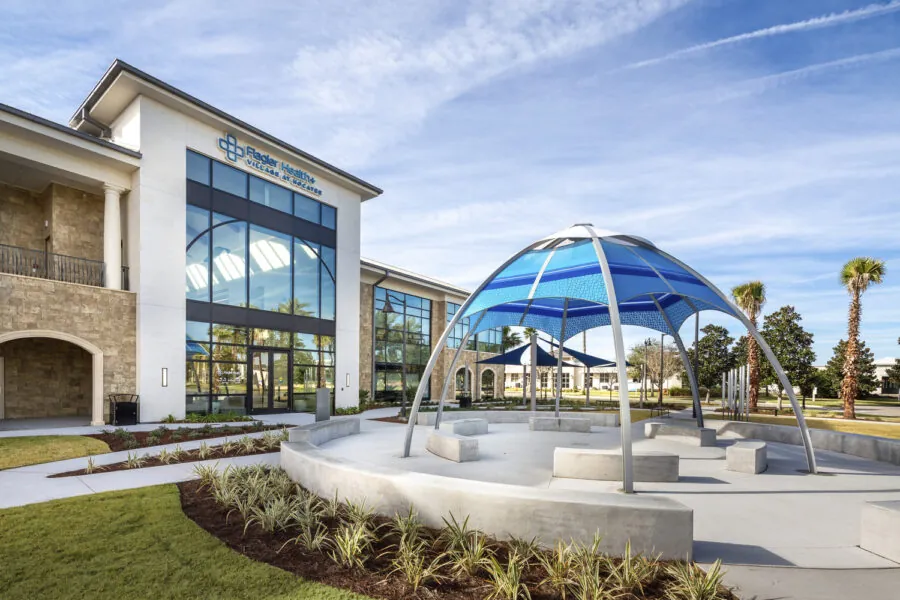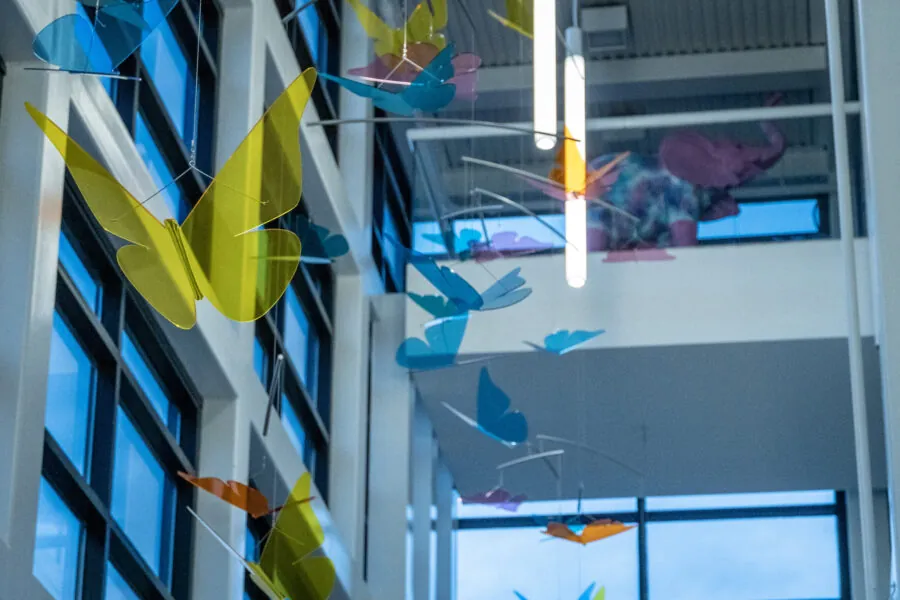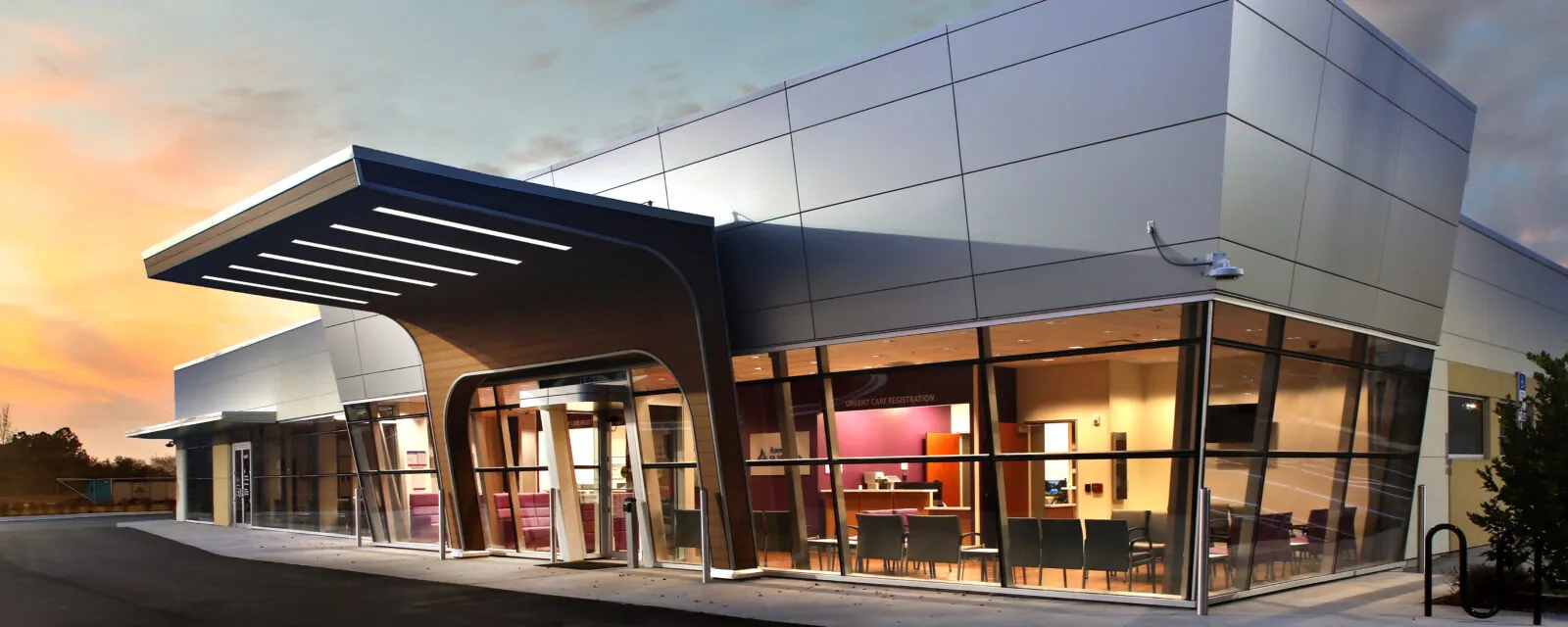
Ascension Town Center Medical Office Building
Project Details
Solutions
Location
Jacksonville, FL
Client / Owner
Ascension Health System
Focus Areas & Services
Designing a neighborhood-focused medical care facility for Ascension Health
For Ascension Health, it’s always been about the community’s needs. When the Ascension leadership first awarded RS&H the medical office building project at the St. John’s Town Center, they made it clear that the end goal was to have a neighborhood-focused primary and urgent care facility with imaging capabilities that would service the growing population in its proximity.
First, Ascension stakeholders secured the plot of land needed to build the facility and then engaged RS&H to create a program for clinical spaces – balancing the number of exam rooms needed based on the number of physicians allocated for the center. RS&H first studied the architectural design already implemented in the surrounding neighborhood. Because Ascension did not have previous brand standards for ambulatory facilities, RS&H opted for a fresh, modern influence for the clinical building to complement the surrounding development. Ascension leadership took an active role in helping shape the design and supporting the creation of an exciting exterior façade.
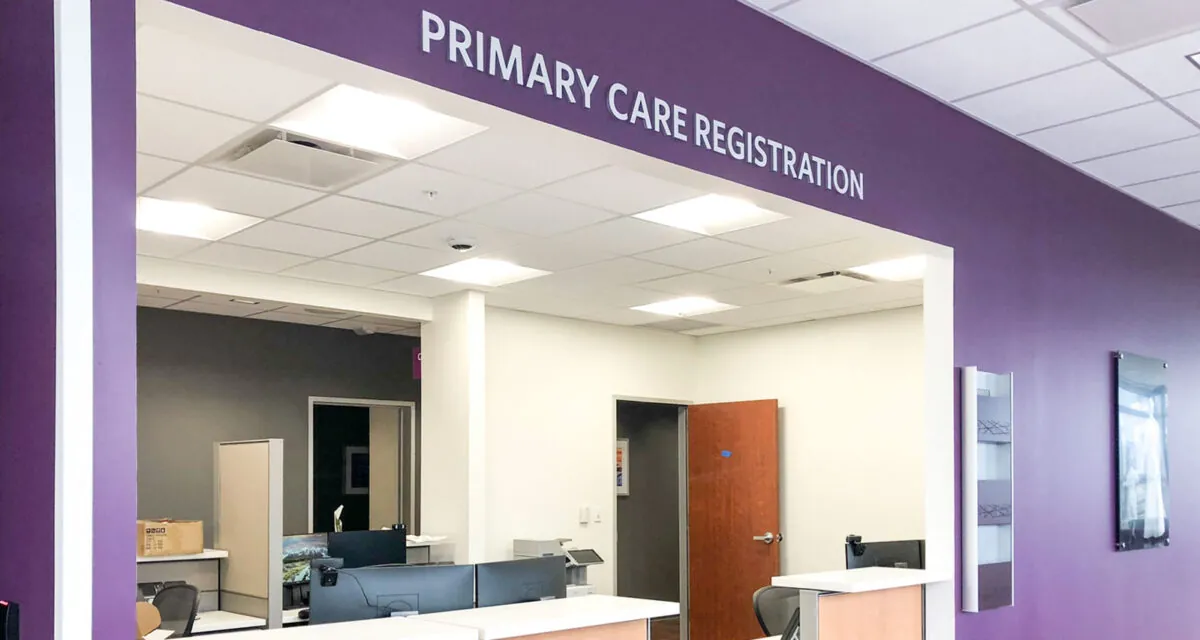
Ascension Health’s new facility would be the first building constructed in the commercial parcel along Gate Parkway, and the new land development offered a few site challenges, including drainage issues that required various modifications. The design team successfully navigated the site constraints while watching carefully to complete the free-standing 15,200-square-foot project within the agreed-upon schedule and allocated budget.
Checking the box on Ascension Health’s end goal of delivering a neighborhood clinic, the new facility offers primary care, urgent care, consolidated laboratory services, and optimal imaging with the 3,300-square-foot imaging suite that provides MRI, CT, ultrasound, x-ray, and mammography services. Not only does the medical center fit into the fabric of the community under development in the area, but the comprehensive number of services offered will hopefully alleviate some of the community’s anxiety that often accompanies the need to go to an urgent care facility. The added convenience of having such an inclusive medical services center makes it the one-stop health destination that the Ascension Health stakeholders desired for the public that it has served since 1873.
