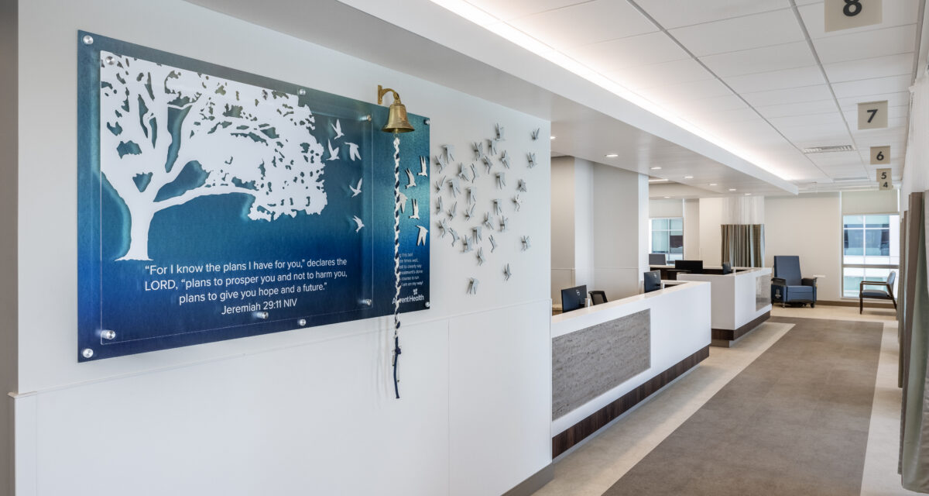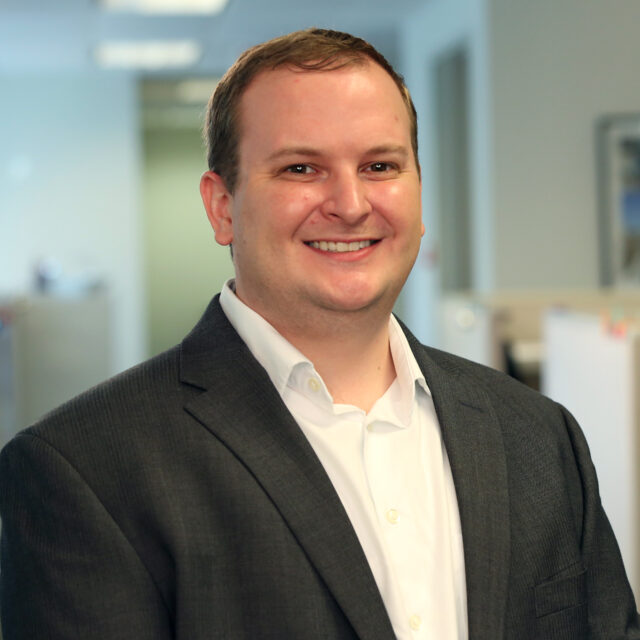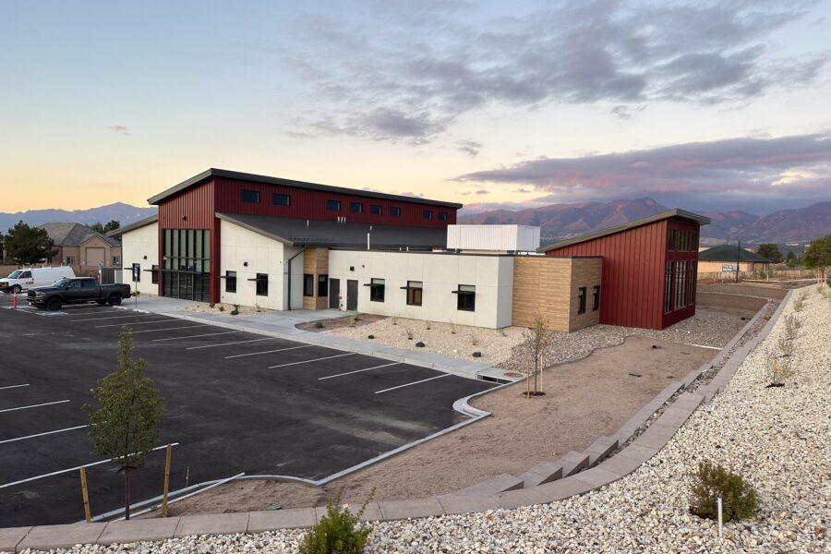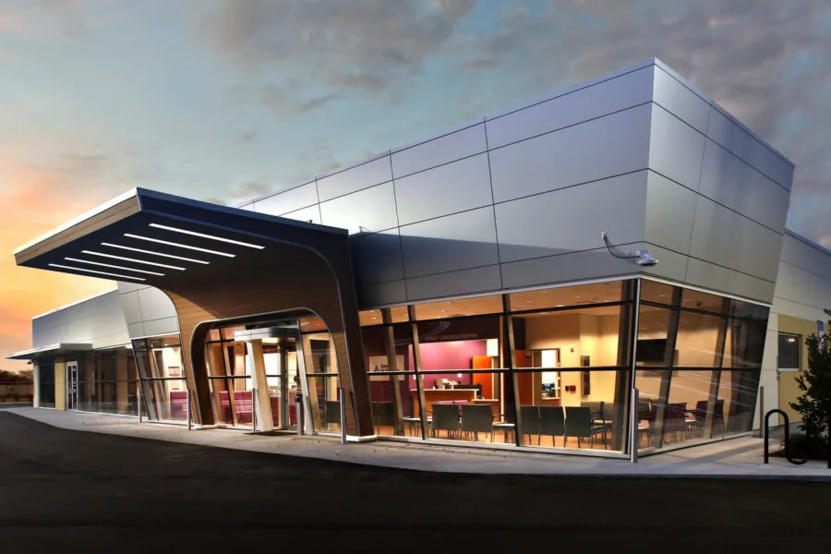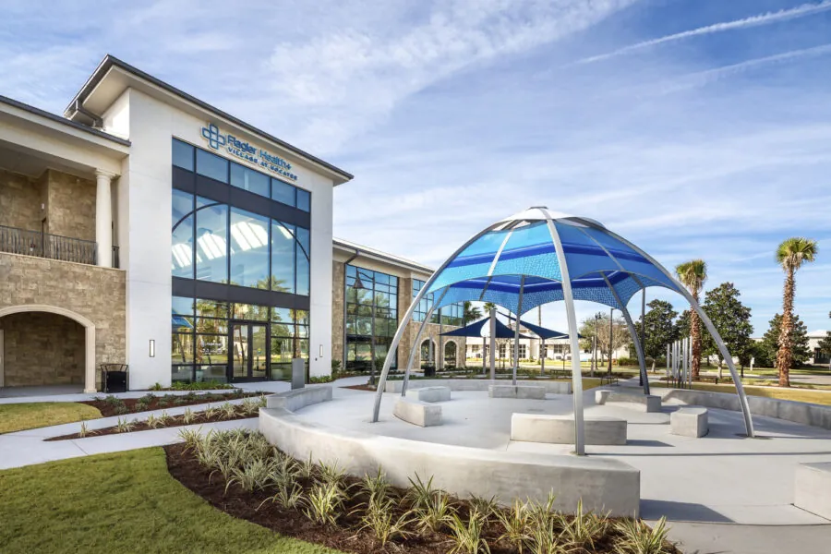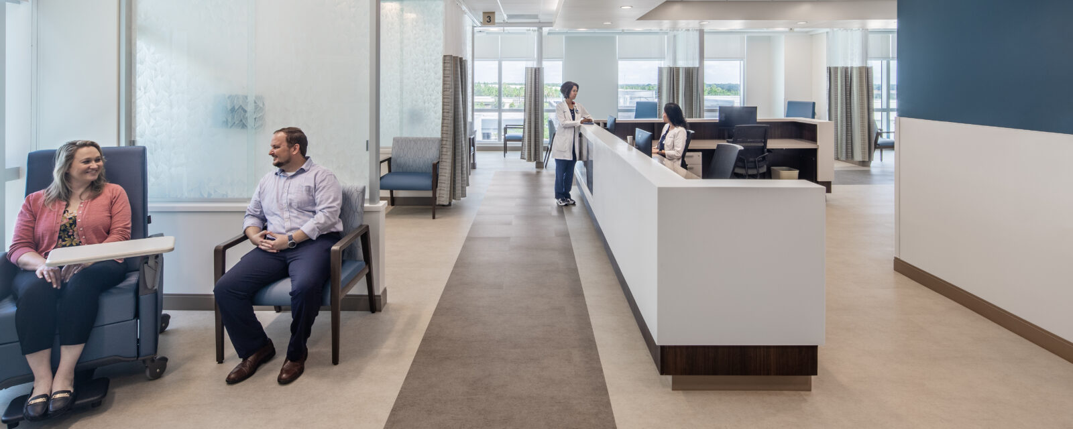
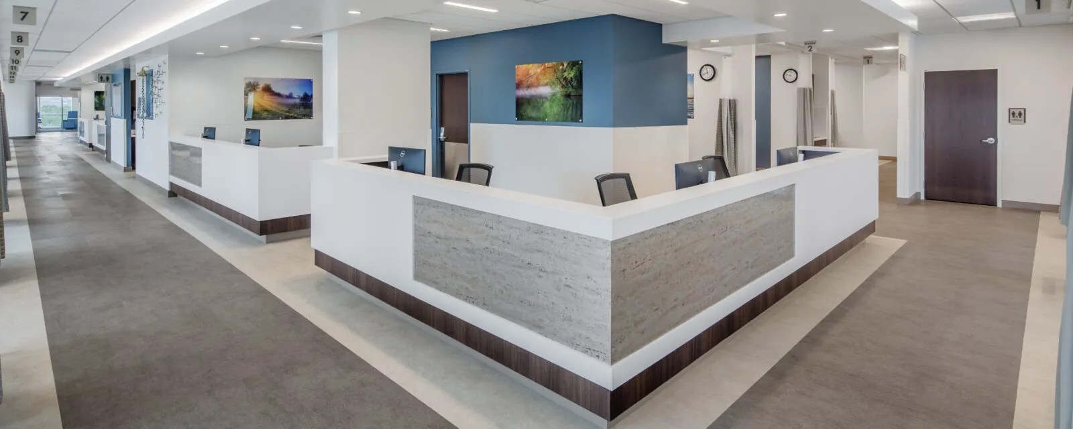
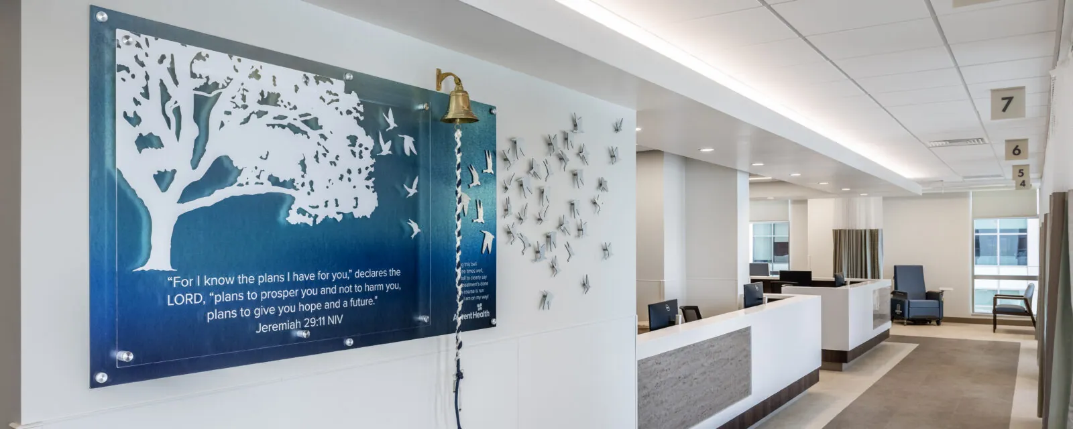
AdventHealth Apopka Infusion Center
Project Details
Solutions
Location
Apopka, FL
Client / Owner
AdventHealth
Focus Areas & Services
RS&H designs new AdventHealth infusion center to bring world-class care close to home for Apopka residents
AdventHealth is one of the largest healthcare providers in the United States. They are driven to design better patient experiences, evident in the new infusion center in Apopka, FL. The new facility is designed to treat a wide range of conditions, including cancer, autoimmune disorders, and more. When embarking on this project, AdventHealth staff, administrators, executives, the clinical team, and designers saw an opportunity to leverage their recent experiences with other infusion centers and evidenced-based design to inform each decision.
For many years, residents of Apopka traveled long distances to receive specialized care involving intravenous medications and treatments. The new infusion center supports AdventHealth’s vision to bring world-class care close to home and further expands the comprehensive cancer services available to Apopka residents and the surrounding community.
RS&H designers and the entire AdventHealth team leveraged healthcare industry data, evidence, and insights from recent infusion center projects, to inform the design. Research has established a strong connection between a patient’s experience when receiving medical treatment and the environment in which they receive care to recovery rates. Recovery rates increase when a patient’s experience is positive and the environment where they receive care is calming. Many team members had previously worked together to design facilities in Celebration, FL, Kissimmee, FL, and Calhoun, GA, which provided valuable access to staff and patients who could offer firsthand perspectives.
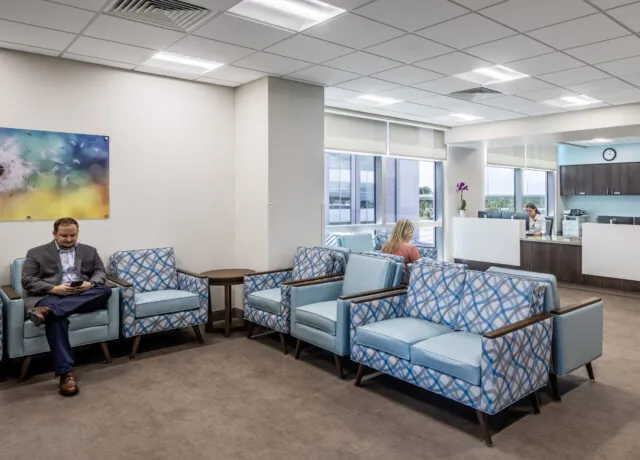
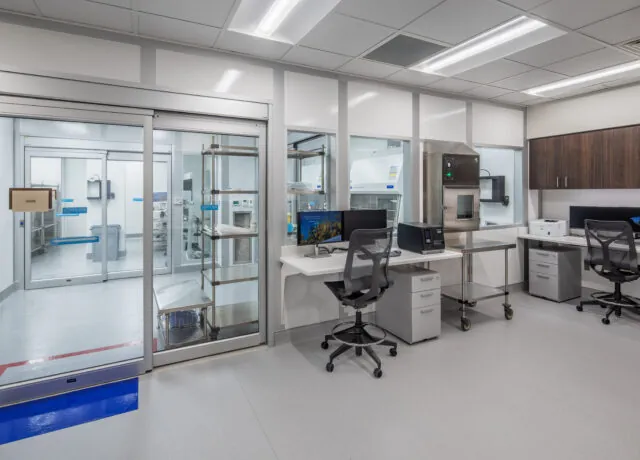
The design team visited the infusion center in Celebration, which has operated since late 2018. They gathered experiential data and listened to the perspectives of patients and staff members – the primary people who use the facility. Insights led to ideas to incorporate biophilia into the design to help connect patients to the outside environment and reduce anxiety and stress. Conversations with the staff also led to examining the distance they must travel between the pharmacy center and the patient treatment area and resulted in opportunities to reduce those distances for great efficiency.
The 13,489 square-foot state-of-the-art facility includes a USP800-compliant compounding pharmacy, a full medical infusion treatment center with 18 semi-private bays, two private infusion rooms, and a clinical laboratory. Located within the hospital, the center features the latest technology and equipment to deliver patients the highest level of care.
Through a collaborative effort, this space was designed with care and thoughtful attention to tell the story of strength, hope, and love. The bell wall was one such element used to infuse hope into the space. The bell wall represents a significant moment in a patient’s journey through cancer treatment. It symbolizes hope, healing, and new life. It is a moment that is cherished by patients on their last day of treatment when they ring the bell three times. RS&H designers worked closely with AdventHealth to create a space that captured the importance of the bell wall. The rope that hangs from the bell was handmade by RS&H designers and gifted to the center. It comprises three strands – two white and one blue. The white strands stand for hope and healing, while the blue strand represents the design team who offers their love, support, and appreciation for being part of a meaningful moment.
“The final design resulted from a highly collaborative effort that leveraged past experiences, an evidence-based design approach, insights from key user groups, and diverse perspectives. From space planning that was largely developed by an emerging architectural associate to interior design that benefited from the experience of multiple designers, this project was successful because everyone came together and worked as a cohesive team.”
